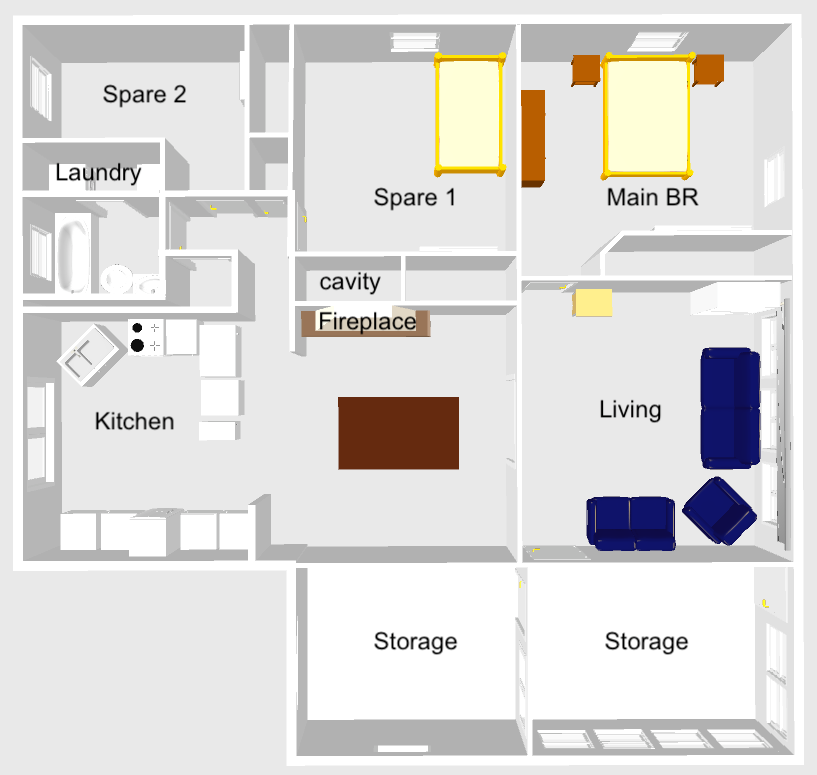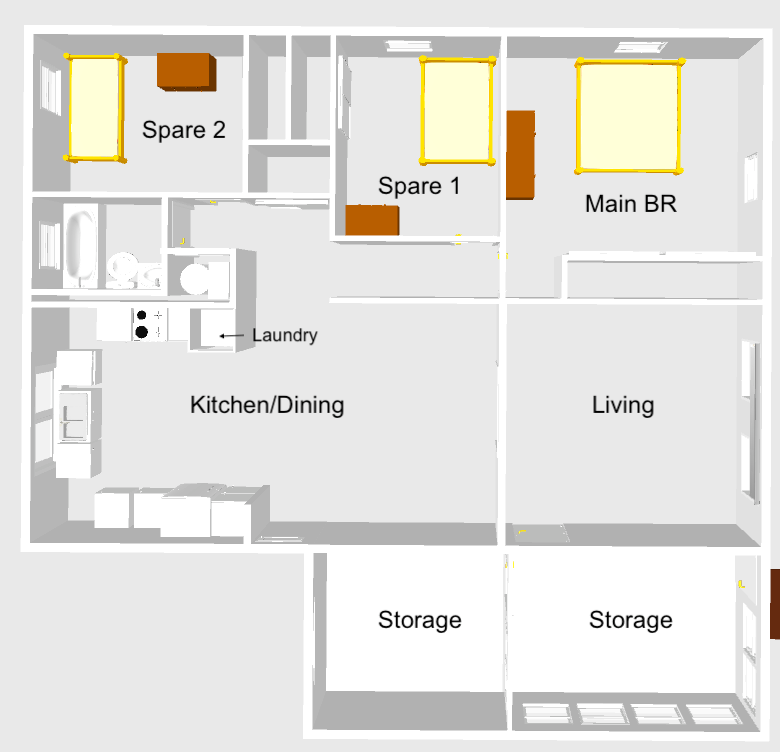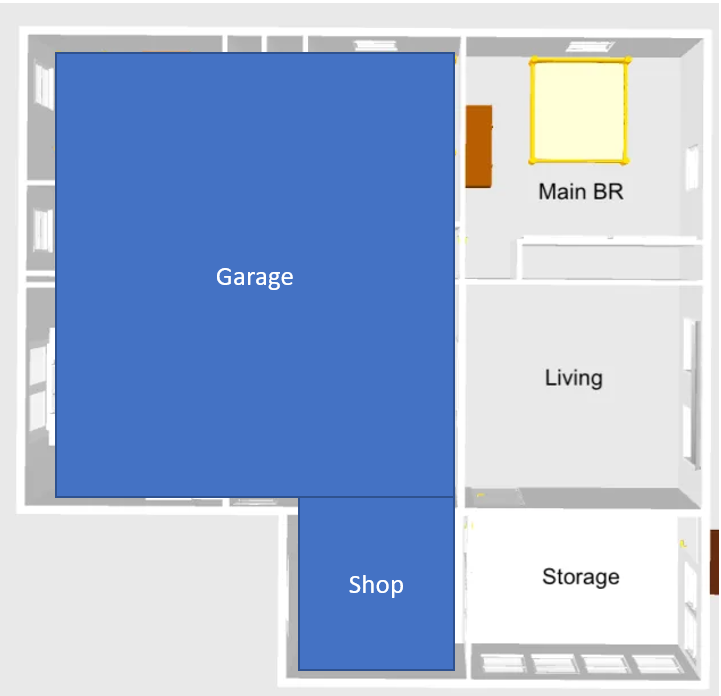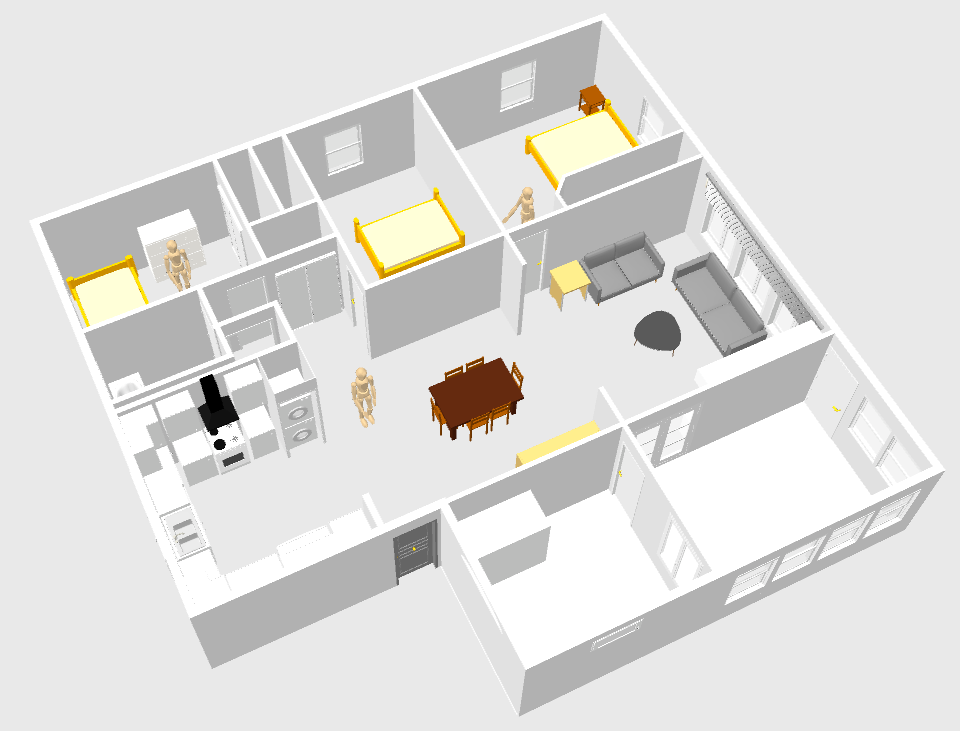 "Party-vi" (party-vi)
"Party-vi" (party-vi)
08/02/2019 at 14:49 ē Filed to: Houselopnik
 0
0
 25
25
 "Party-vi" (party-vi)
"Party-vi" (party-vi)
08/02/2019 at 14:49 ē Filed to: Houselopnik |  0 0
|  25 25 |
Iím looking for input from our more residentially-inclined Oppos, or anyone really . My hovel is terrible, and Iím trying to re-design the room layout 1) so it works better and 2) to sell it in about half a decade. Also, termites essentially removed the base plate in my East outside wall, so a renovation is going to be necessary soon.
Current floor plan: The vertical wall between the living room and dining room is assumed to be load bearing based on the original house footprint, so I donít want to move that one. Everything else is up for grabs . The two storage areas have an insulated aluminum roof and should be considered glorified covered porches. The kitchen has cabinets on the North, South, and a peninsula that drops from North to South. There are no cabinets against the West wall.

Current Layout
Hereís a revised layout as to what Iím thinking would work best. The fireplace will go, as itís too close to the return air vent to actually work (dumbass who put in the furnace didnít realize this or didnít care). Iíve moved the laundry units to stack in the kitchen inside a cabinet. Almost all of other homes in the neighborhood have laundry in the kitchen, but at least these will be inside a cabinet. The sink moves to the window and the peninsula is scrapped, leaving a large u-shaped cabinet/kitchen layout. The main BR and S pare 1 change slightly to accommodate a 3' hallway to hide the bedroom entrances, and this gives me a real hall closet. The appliances are all gas, so relocating them will require running new lines. Thereís also only one wet wall, between the kitchen and bathroom. Iíd like to keep it at the front of the house.

Proposed Layout
Any insight/input would be appreciated. Have at it.
 farscythe - makin da cawfee!
> Party-vi
farscythe - makin da cawfee!
> Party-vi
08/02/2019 at 15:22 |
|
id knock down the wall between kitchen/dining and living room..and have one giant kitchen dining living room.... but i like big open spaces and being able to see all thats going on
 Party-vi
> farscythe - makin da cawfee!
Party-vi
> farscythe - makin da cawfee!
08/02/2019 at 15:26 |
|
Thatís probably going to require a beam to go in, as thatís the perimeter of the old house layout. The living room and Main BR are part of an existing addition. I would like to get rid of the pocket doors there though, and having it open would be nice. Currently thereís a set of 5' pocket doors separating the two rooms.
 Fuckkinja
> Party-vi
Fuckkinja
> Party-vi
08/02/2019 at 15:32 |
|
I would move the bath to spare 1. With a door to the master. Reconfigure the walls left into the other bedrooms† to fit. You can usually hide the beam above the ceiling unless the roof decking is close to the top of the wall.
 Michael
> Party-vi
Michael
> Party-vi
08/02/2019 at 15:45 |
|

Get delivery .
 facw
> Party-vi
facw
> Party-vi
08/02/2019 at 15:46 |
|
Seems like a huge waste to devote all the windows in the bottom right to storage. Iíd say knock a double-doorway in between there and the living room with some glass- pane doors. That gets you more natural light in the living room, allows you to open the two rooms into a big space for parties or other entertaining, but still allows the rooms to be separate spaces if needed.
 Party-vi
> facw
Party-vi
> facw
08/02/2019 at 15:54 |
|
I never thought of doing sliders for that room - that makes a lot of sense. Minus the sunlight part, considering the window-filled wall is right up against a 6' privacy fence. Thatís not a bad idea at all, making it into a sunroom /3-season room.
 Party-vi
> Michael
Party-vi
> Michael
08/02/2019 at 15:54 |
|
If I were looking for a divorce this would be perfect. Iíll call this ďoption 2".
 Party-vi
> Fuckkinja
Party-vi
> Fuckkinja
08/02/2019 at 15:56 |
|
Damn. Thatís a lot of sledgehammer/jackhammer work to get the water and sewer over to the middle of the house. We talked about adding another bathroom, but itís a trade-off for better resale; 2BR/2BA, or 3BR/1BA. Almost all the comps are 3BR/1BA.
 facw
> Party-vi
facw
> Party-vi
08/02/2019 at 15:58 |
|
I was thinking more french doors between the rooms, but obviously sliders, pocket doors, sliding barn door, etc. could all work depending on your aesthetic .
 MontegoMan562 is a Capri RS Owner
> Party-vi
MontegoMan562 is a Capri RS Owner
> Party-vi
08/02/2019 at 16:17 |
|
Ha ve you considered a couple columns in between the living/dining? I like the idea someone else had about a 3-seasons room for the windowed storage room, great idea. Dont forget some corner cabinets in the kitchen on the west side. You can get some great storage out of them and donít have dead space. Also nice to do the microwave over the oven. they will act as a fan shroud and you can save counter space.
 Fuckkinja
> Party-vi
Fuckkinja
> Party-vi
08/02/2019 at 16:22 |
|
I dropped my third bedroom knowing that resale will a bit harder. But I moved every interior wall. Plus new plumbing and wiring. In my case it was a shack of an old farmhouse. The house is awesome for us now. We will be here a long time though.
That said. You are pretty much stuck with just an update of the existing †layout.
 shop-teacher
> Party-vi
shop-teacher
> Party-vi
08/02/2019 at 16:29 |
|
That means these is a 10' long header in there already. A header is a beam that goes above a door/window opening. For almost no money you can have a 10' opening between the two rooms, which is almost as good as having no wall there at all.
 shop-teacher
> Party-vi
shop-teacher
> Party-vi
08/02/2019 at 16:45 |
|
I have some thoughts. I like what youíre doing with the kitchen/laundry. These changes make sense, and they net you a much more usable kitchen and bigger bedroom. Tearing out and moving main bedroom wall and closet, making the living room smaller in the process, in order to get a hallway to bedrooms 1 and 2 is a very poor use of your money. Those changes wonít net you dollar one in resale value. In fact the smaller liv ing room may hurt the value a touch.
My advice would be to do the kitchen and laundry changes, rip out the pocket doors between the living room and dining room mentioned in another comment, rip out the fireplace and either give that space to bedroom 2 or the dinning room (Iíd give it to the dining room, itíd be a good place for a dinning room hutch or a buffet table), and leave the rest as is. That will be far cheaper than your proposal, and your 5-ye ar out sale price will be exactly the same, or perhaps a bit better by not shrinking the living room.
Donít get hung up on your desire for a hallway to hide the bedroom entrances. That would only matter if you were planning to stay in the house. Since youíre not though, keep the mo ney those changes would require in your pocket.
 ShrimpHappens, nťe WJalopy
> Party-vi
ShrimpHappens, nťe WJalopy
> Party-vi
08/02/2019 at 17:48 |
|
Howís the dryer ventilation gonna work in the middle of the house like that?
 Stopcallingmesir
> Party-vi
Stopcallingmesir
> Party-vi
08/02/2019 at 22:15 |
|
Imho if you're not adding square footage leave as is for five years but make sure all is painted and floors nice.† Slick kitchen and bath better ROI than an actual remodel. Let your neighbors staying longer remodel or add on, it will help your home's value even more
 Party-vi
> ShrimpHappens, nťe WJalopy
Party-vi
> ShrimpHappens, nťe WJalopy
08/05/2019 at 07:49 |
|
Like it does now, going up into the attic and out through a dryer vent.
 Party-vi
> shop-teacher
Party-vi
> shop-teacher
08/05/2019 at 07:50 |
|
Might as well open the whole thing up at that point, given the doors are 5' wide - I wouldnít want to leave any small walls between the rooms.
 Party-vi
> MontegoMan562 is a Capri RS Owner
Party-vi
> MontegoMan562 is a Capri RS Owner
08/05/2019 at 07:51 |
|
Kitchen plans will be for lower corner cabinets and possibly upper corners as well.
 shop-teacher
> Party-vi
shop-teacher
> Party-vi
08/05/2019 at 10:08 |
|
OK, but remember youíre not staying.† Use your money in ways that will get you a higher sale price.† Spending a bunch of money to fit your personal taste and feelings, isnít a great move.
 Party-vi
> shop-teacher
Party-vi
> shop-teacher
08/05/2019 at 10:51 |
|
So youíre saying to pull out those doors and just widen the entrance to the room, keeping the (supposed) header in place? That would be cool. Weíve already planned on doing the kitchen and bathroom assuming those are the biggest winners for resale. I would really like to get the closet moved for the spare room to make 1) more room in the dining area and 2) get a real hall closet in there. Iíve done another mockup showing something realistic without knocking down damn near the entire inside of the house.

 shop-teacher
> Party-vi
shop-teacher
> Party-vi
08/05/2019 at 11:14 |
|
ďSo youíre saying to pull out those doors and just widen the entrance to the room, keeping the (supposed) header in place?Ē
Exactly. It gets you most of the benefits of opening up the whole wall, but for almost no money.
I think that layout is good.† Donít blow the whole house up to get a hallway, that will be of zero value when you go to sale, and possibly even negatively impact the resale value.† I think that new layout there is a good one.† New kitchen, new bathroom, bigger dinning room, more open of a floor plan.† Those are things that will increase your sale price.
†
 Party-vi
> shop-teacher
Party-vi
> shop-teacher
08/05/2019 at 11:50 |
|
Thanks for humoring me through this. Definitely easier to remove walls than to add more of them. I think this is realistic now, and the only room I really need to rebuild will be the spare. Thanks!
 shop-teacher
> Party-vi
shop-teacher
> Party-vi
08/05/2019 at 11:54 |
|
No problem!† Happy to help :)
 VincentMalamute-Kim
> Party-vi
VincentMalamute-Kim
> Party-vi
08/11/2019 at 00:02 |
|
Check out Nos. 81 and 82:†
 Party-vi
> VincentMalamute-Kim
Party-vi
> VincentMalamute-Kim
08/12/2019 at 08:12 |
|
Thatís way better. Iíll have to see if I can get away with a beam in the ceiling instead of against it, as I have lower ceilings than most (7'6").