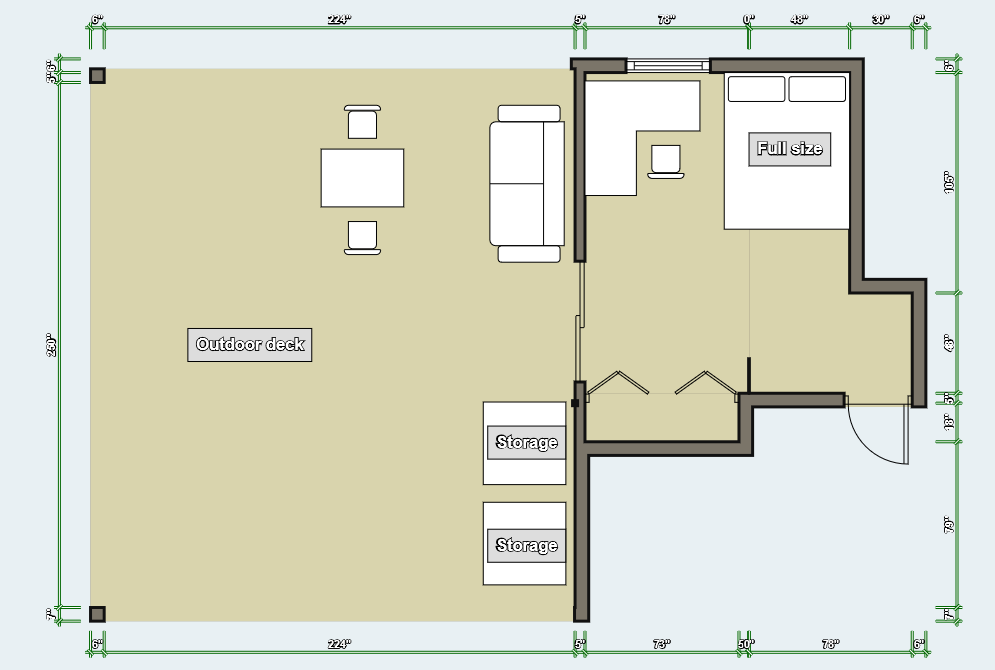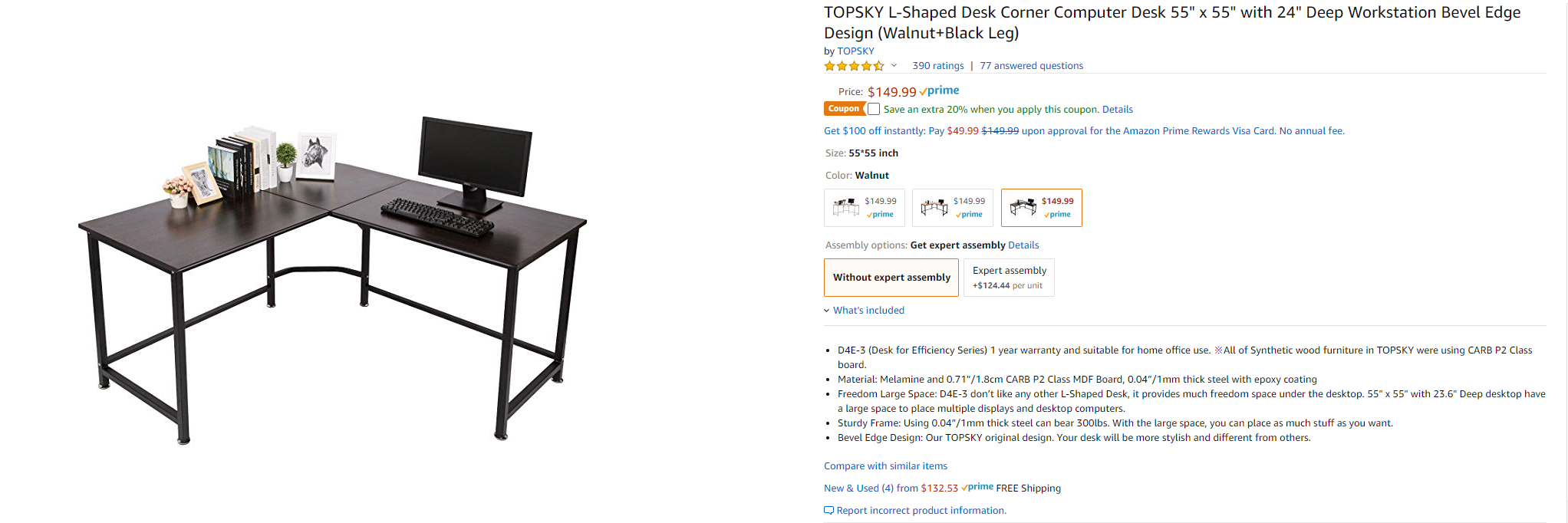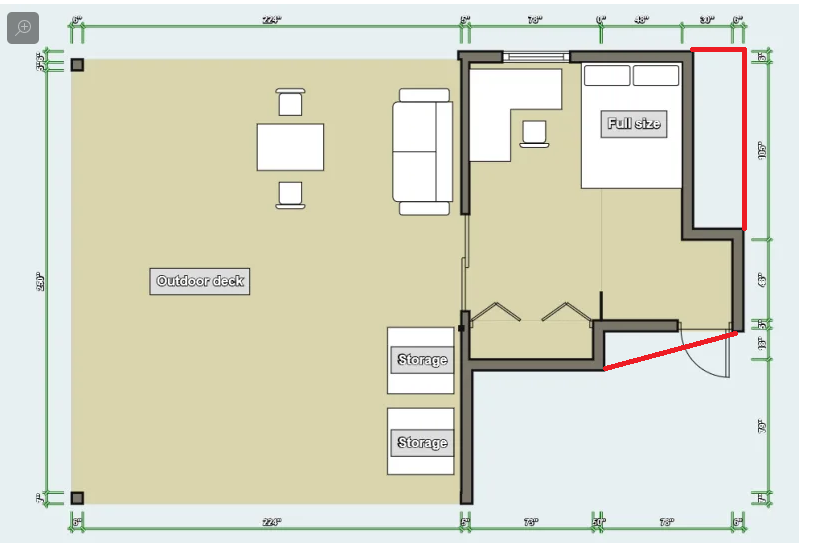 "Wrong Wheel Drive (41%)" (rduncan5678)
"Wrong Wheel Drive (41%)" (rduncan5678)
12/09/2019 at 19:43 • Filed to: None
 2
2
 4
4
 "Wrong Wheel Drive (41%)" (rduncan5678)
"Wrong Wheel Drive (41%)" (rduncan5678)
12/09/2019 at 19:43 • Filed to: None |  2 2
|  4 4 |

The desk will be just far enough away from the bed to not get in the way but also still be close enough to serve as an end table.
In order to order my new desk, I got to work with my tape measure to make sure the desk and bed would fit in the room where I wanted to put it. The diagram above is now to scale. Aside from the wall thickness since I wasnt able to control that with this floor plan program. Everything else is within an inch of what it is in the real world so its good for planning purposes. The deck space only includes up to the door for the master bedroom since I wont be putting anything over there. So I have so much room for activities there! I will be putting risers on my bed and making use of the under bed storage as well as some sort of shelf at the foot of the bed for more stuff. I will have nice open walkway along with my closet organized properly. I will be purchasing some 55 gal containers from home depot today that should make for good outdoor storage with a tarp to cover them. I will be storing stuff that has been outdoors anyways like my hiking/camping gear, ski stuff, and other odds and ends. It doesnt get below freezing and it rarely rains so it should be fine to keep storing things that way.

I settled on this desk since it seemed of decent quality and had very good reviews. 24 inch depth should make for an actually useful desk and I really like how much leg room there is under it. Too many of these have cross bars and crap that just dont fit my long legs. It was also on sale so it was a pretty good deal. I am doing research on a new 2.1 speaker system and a nice monitor, but those are nice to haves that I can get later.
One of the house mates bought a legit projector screen so my projector will be doing good work in the living room for sure. That space definitely needs the 100+ inch screen with how much space there is in there.
 avalonian
> Wrong Wheel Drive (41%)
avalonian
> Wrong Wheel Drive (41%)
12/09/2019 at 21:35 |
|
I'm m moving in, this sounds baller.
 RacinBob
> Wrong Wheel Drive (41%)
RacinBob
> Wrong Wheel Drive (41%)
12/10/2019 at 01:10 |
|
If that is your gig, elevate the bed to allow storage underne ath. You might as well not waste the space + it allows you to look down at the desk to check the time....Also, why are you not using this space.....

 RacinBob
> RacinBob
RacinBob
> RacinBob
12/10/2019 at 01:15 |
|
I didn’t see the prior post so never mind. But may I s uggest making a trian gular headboard to angle the bed from the wall. It will give access to the wall side.
 Wrong Wheel Drive (41%)
> RacinBob
Wrong Wheel Drive (41%)
> RacinBob
12/10/2019 at 13:54 |
|
Well that corner where the closet meets the deck is my bathroom, I just didnt include it on my diagram. That is why that cutout is over there. Its a private bathroom so I probably should have included it in there. The other cutout I believe is my neighbor’s closet since that would make sense with this layout.
Idk why I would need access to the wall side. I planned to keep the bed flush against the wall and raising it enough to just store stuff under there. Looking into different bed frames as well to further utilize that space if needed. I will be using outdoor storage in two 55gallon containers though so I will not need tooo much indoor storage space. Yeah outside but it doesnt weather much in socal so it should be alright if covered well and not putting overly sensitive stuff out there.