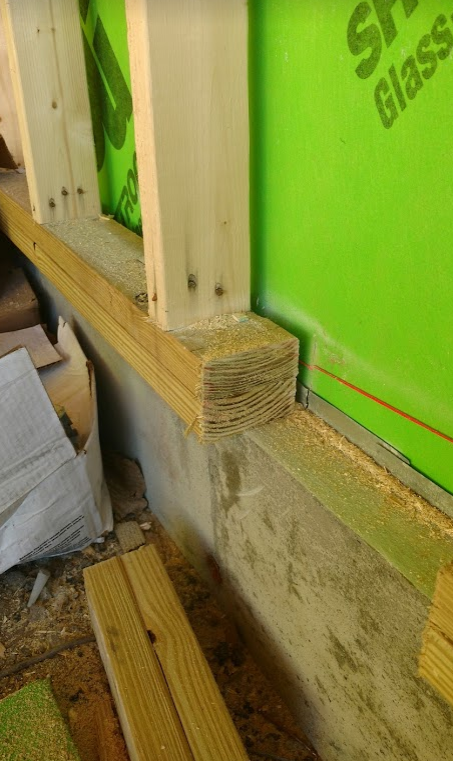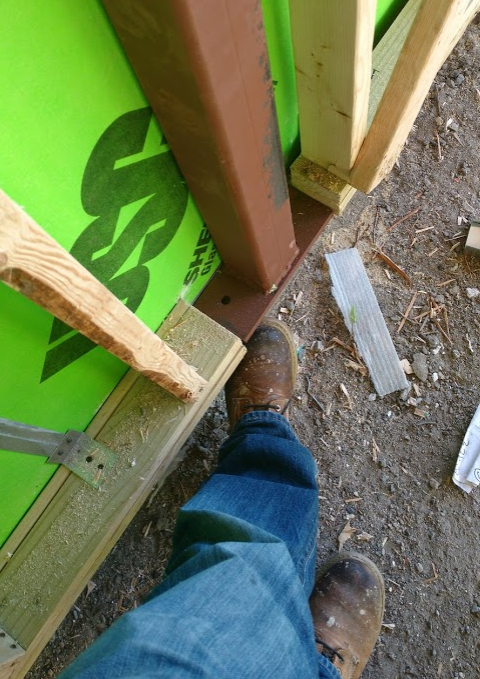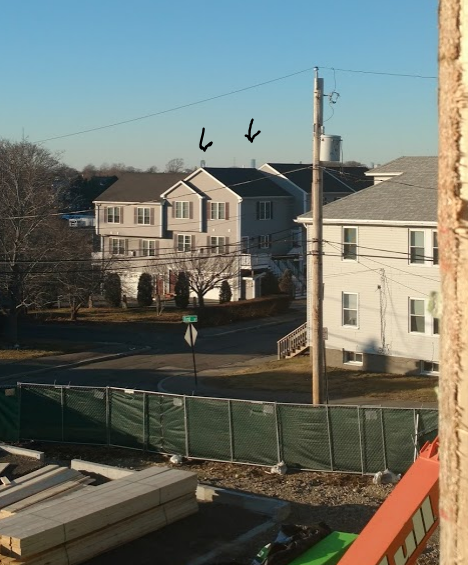 "OPPOsaurus WRX" (opposaurus)
"OPPOsaurus WRX" (opposaurus)
01/26/2018 at 16:25 ē Filed to: None
 2
2
 20
20
 "OPPOsaurus WRX" (opposaurus)
"OPPOsaurus WRX" (opposaurus)
01/26/2018 at 16:25 ē Filed to: None |  2 2
|  20 20 |
...do you build a wall hanging off the foundation? There is a good 1.5". This snowballs because they have missed the anchor bolts and and the anchor bolts can;t be moved outward because it puts them too close to the edge of the concrete wall.



you can just barely see Boston.
 benjrblant
> OPPOsaurus WRX
benjrblant
> OPPOsaurus WRX
01/26/2018 at 16:35 |
|
How does one make a 2x4 stud somehow not fit on an 8" foundation?
 LOREM IPSUM
> OPPOsaurus WRX
LOREM IPSUM
> OPPOsaurus WRX
01/26/2018 at 16:46 |
|
Looks like somebody didnít account for the depth of the†fire barrier behind the 2x4 wall†when forming up the footings.
 RPM esq.
> OPPOsaurus WRX
RPM esq.
> OPPOsaurus WRX
01/26/2018 at 17:24 |
|
I mean, itís mostly on there. Close enough.
Uh, unless you live somewhere with earthquakes.
 Quadradeuce
> benjrblant
Quadradeuce
> benjrblant
01/26/2018 at 17:46 |
|
Also, are they really only using 2x4s for exterior walls in Boston?
 OPPOsaurus WRX
> benjrblant
OPPOsaurus WRX
> benjrblant
01/26/2018 at 18:27 |
|
Spoiler alert, that fuckers 12"
 OPPOsaurus WRX
> Quadradeuce
OPPOsaurus WRX
> Quadradeuce
01/26/2018 at 18:28 |
|
Exterior walls are 2x6 these are unit separating walls. 2x4, .75" air gap†1" fire sheet rock, .75" air gap, 2x4
 OPPOsaurus WRX
> LOREM IPSUM
OPPOsaurus WRX
> LOREM IPSUM
01/26/2018 at 18:32 |
|
The framer blamed the foundation guy. Said the foundation is in the wrong place. I shit you not.
 MM54
> OPPOsaurus WRX
MM54
> OPPOsaurus WRX
01/26/2018 at 18:53 |
|
Iím pretty sure the instruction is usually to build where the footer is, even if itís wrong. Thereís a reason my dadís house is 36' 4" long...
 MM54
> OPPOsaurus WRX
MM54
> OPPOsaurus WRX
01/26/2018 at 18:54 |
|
Incredible. Did they think they were going to get away with it, or?
Why wouldnít you stop as soon as you noticed your wall was hanging off the foundation?
 Quadradeuce
> OPPOsaurus WRX
Quadradeuce
> OPPOsaurus WRX
01/26/2018 at 19:17 |
|
Gotcha. So they had 12" of footing to place 9.5" of wall. Close enough.
 OPPOsaurus WRX
> MM54
OPPOsaurus WRX
> MM54
01/26/2018 at 20:20 |
|
Those are very good questions
 benjrblant
> Quadradeuce
benjrblant
> Quadradeuce
01/26/2018 at 20:22 |
|
What Opposaurus said, plus 2x4's are also acceptable in a non-insulated condition, such as a garage.
 benjrblant
> OPPOsaurus WRX
benjrblant
> OPPOsaurus WRX
01/26/2018 at 20:22 |
|

 merged-5876237249235911857-hrw8uc
> OPPOsaurus WRX
merged-5876237249235911857-hrw8uc
> OPPOsaurus WRX
01/26/2018 at 20:27 |
|
Thatís typically when you pose the question to the builder, which would you like me to follow? The current location of the foundation, or the drawing dimensions? Wow, what a bunch of doofuses. But we see that all the time as well. But also, if the foundation was in the wrong place, and you start your work on it, youíve accepted it as a subcontractor. Thatís a lot of dumb right there.
 shop-teacher
> OPPOsaurus WRX
shop-teacher
> OPPOsaurus WRX
01/26/2018 at 20:57 |
|
It may well be in the wrong place, Iíve seen that before, but you move the fucking wall over it then.
 OPPOsaurus WRX
> merged-5876237249235911857-hrw8uc
OPPOsaurus WRX
> merged-5876237249235911857-hrw8uc
01/26/2018 at 22:08 |
|
yep. So when we went there we started asking the framers questions and they had to get the boss to translate. Later on in the inspection, my boss points out that they didn;t space the subfloor with 1/8 inch gaps which was written on the subfloor boards. The structural engineer the looks down and says how the fuck do they screw that up, its even written in spanish. I didn;t want to laugh but i had to.
 OPPOsaurus WRX
> shop-teacher
OPPOsaurus WRX
> shop-teacher
01/26/2018 at 22:17 |
|
I can see how it happened, which i think part of was just assuming things and not looking at the drawings, but once it happened they 100% should have remedied it. when it was just a wall it easily could have moved but now there is 2 floors above it.
 LOREM IPSUM
> OPPOsaurus WRX
LOREM IPSUM
> OPPOsaurus WRX
01/26/2018 at 23:03 |
|
Lol, is there†an extra 1.5" of concrete sticking out on the other side of that parting wall?
 merged-5876237249235911857-hrw8uc
> OPPOsaurus WRX
merged-5876237249235911857-hrw8uc
> OPPOsaurus WRX
01/26/2018 at 23:57 |
|
Not the end of the world, they can drill and dowel a concrete haunch to carry the wall load, but thatís going to cost a few bucks, not to mention an engineers stamp as well. Just the design will probably cost them 3-5k. Good times.
 shop-teacher
> OPPOsaurus WRX
shop-teacher
> OPPOsaurus WRX
01/27/2018 at 00:36 |
|
So stupid.