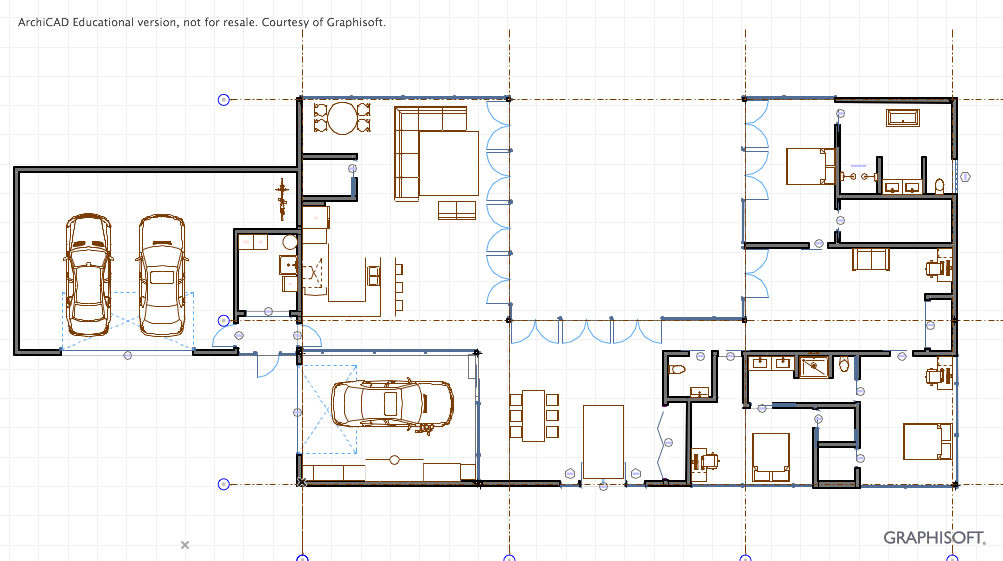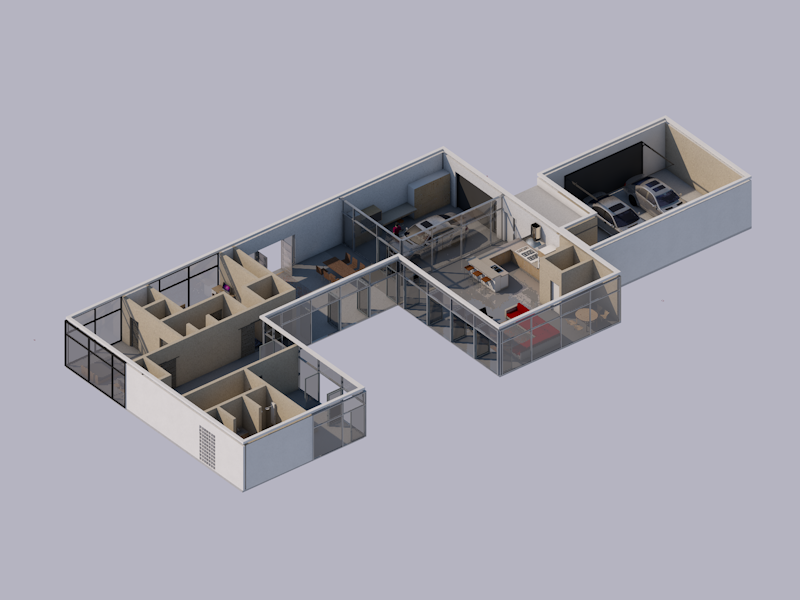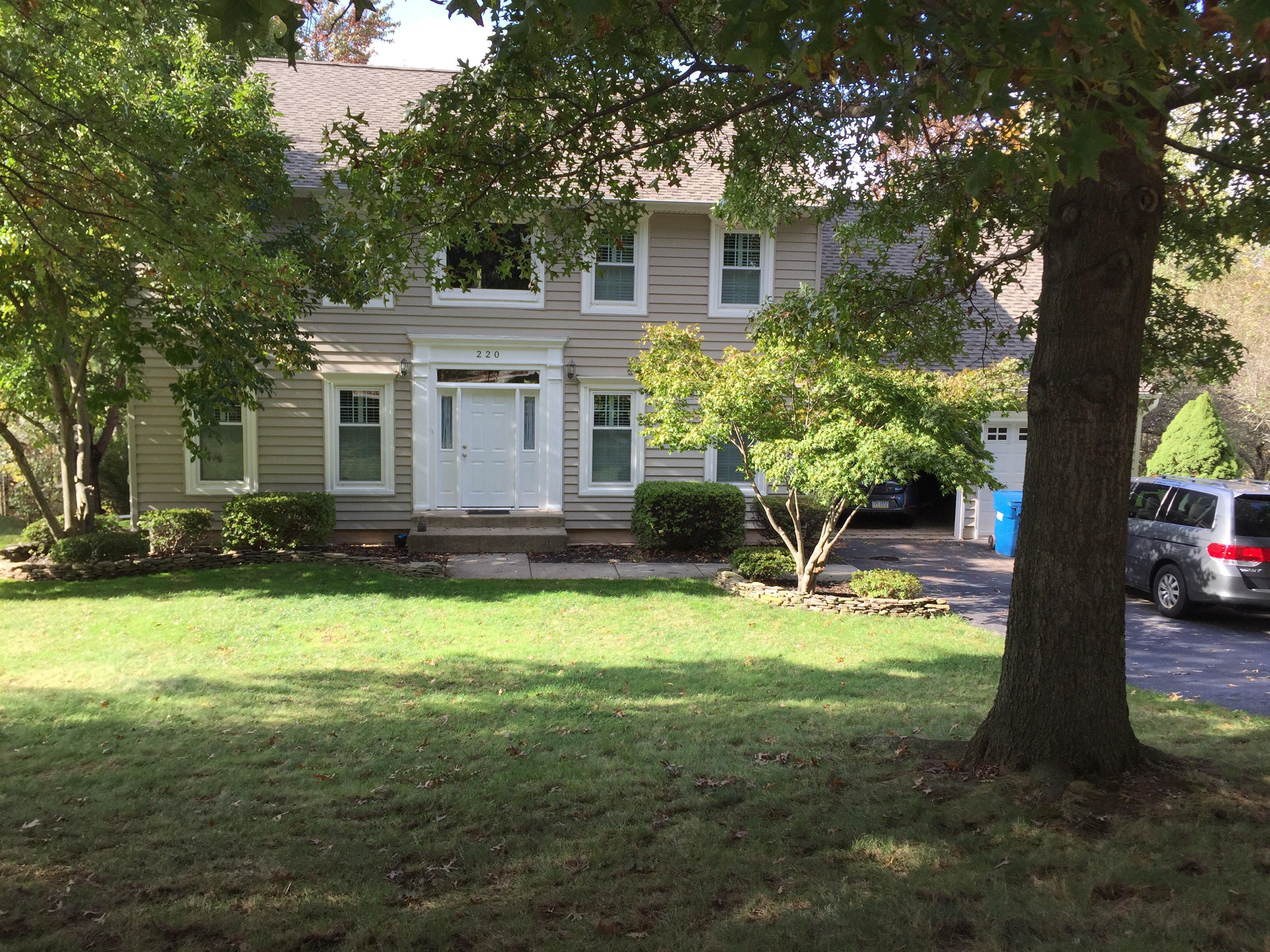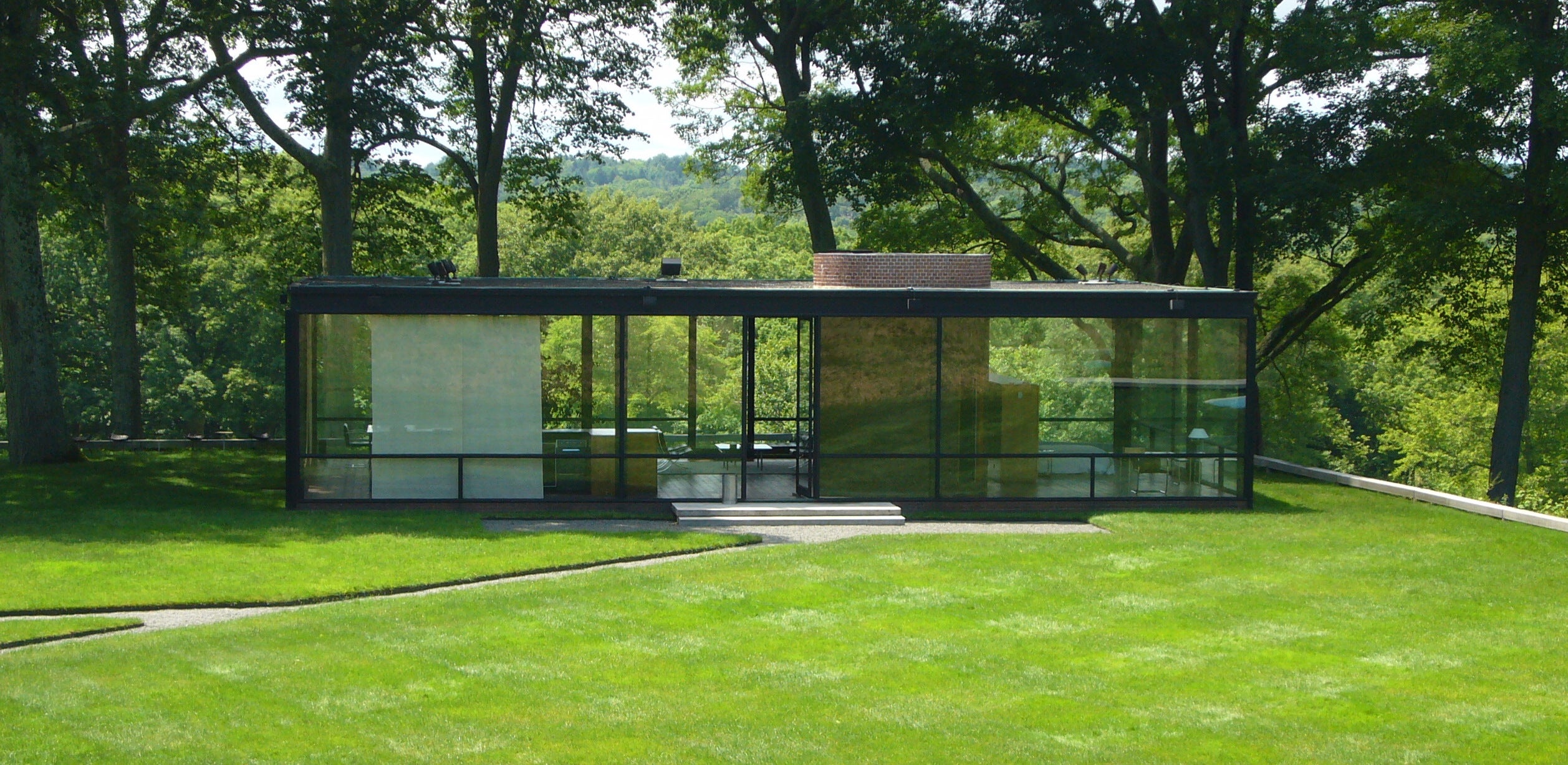 "E. Julius" (soonerfrommi)
"E. Julius" (soonerfrommi)
02/16/2015 at 15:35 • Filed to: Houselopnik
 1
1
 26
26
 "E. Julius" (soonerfrommi)
"E. Julius" (soonerfrommi)
02/16/2015 at 15:35 • Filed to: Houselopnik |  1 1
|  26 26 |
I spent some time this weekend working on the floor plan again, and I made some huge improvements. Some of you may notice I'm no longer using floorplanner.com. While it was an excellent tool in the beginning stages, I eventually found it somewhat constricting and moved to ArchiCAD 18 to get the flexibility I needed. I haven't used any sort of CAD software since I took a class on Autodesk Inventor in 7th grade so there was a bit of a learning curve, but it wasn't much time before I replicated my design and began making improvements. What do you think of the new floor plan? Here's the previous for comparison:
!!! UNKNOWN CONTENT TYPE !!!

Big changes:
I put all of the bedrooms on one side of the house to isolate the office/studio area from the noisier living spaces.
Made room for more storage space to make the design more practical
Made all of the glass opening onto the courtyard doors so you can open the entire house up to the outside when the weather is nice. Still not sure about using all French doors like that, but I'm still learning how to work with other options such as pivot doors and those ones that all fold up and slide out of the way.
Thoughts?
I haven't done much work on the interior or exterior aesthetics yet, but here's the 3D visualization of what I've got so far:

 ADabOfOppo; Gone Plaid (Instructables Can Be Confusable)
> E. Julius
ADabOfOppo; Gone Plaid (Instructables Can Be Confusable)
> E. Julius
02/16/2015 at 15:42 |
|
Looks awesome.
And expensive.
 E. Julius
> ADabOfOppo; Gone Plaid (Instructables Can Be Confusable)
E. Julius
> ADabOfOppo; Gone Plaid (Instructables Can Be Confusable)
02/16/2015 at 15:43 |
|
Thanks! Let me just say it won't be cheap haha.
 ADabOfOppo; Gone Plaid (Instructables Can Be Confusable)
> E. Julius
ADabOfOppo; Gone Plaid (Instructables Can Be Confusable)
> E. Julius
02/16/2015 at 15:46 |
|
I would be lying if I said I wasn't jealous. We are also currently looking for more garage space with attached living quarters, and I know we won't find anything that nice around here.
 E. Julius
> ADabOfOppo; Gone Plaid (Instructables Can Be Confusable)
E. Julius
> ADabOfOppo; Gone Plaid (Instructables Can Be Confusable)
02/16/2015 at 15:51 |
|
Well I would be lying if I said I could afford it any time soon! Just a fun project to keep me busy. Maybe in 20 years though if/when I have some little people to fill those extra bedrooms (and a car nice enough for the glass garage!) Best of luck in your house search!
 Alex B
> E. Julius
Alex B
> E. Julius
02/16/2015 at 15:51 |
|
Very nice home. What's the approximate square footage?
 VonBelmont
> E. Julius
VonBelmont
> E. Julius
02/16/2015 at 15:53 |
|
I've always loved architecture, and I'm actually kind of interested in pursuing a career in it. Looks awesome!
 CAcoalminer
> E. Julius
CAcoalminer
> E. Julius
02/16/2015 at 15:57 |
|
I'm not an architect by any means but here are my suggestions:
Have the doors around the courtyard open out towards the courtyard rather than in towards the house as they currently do. Interior space is always at a premium so try to avoid having it taken up by an opening door.
Extend the garage vertically so that it is flush with the kitchen/dining area. Personally, I love symmetry and the space you currently have behind the garage bothers me. Also, by extending the garage vertically, you will be able to move the one car from its own dedicated garage into the larger garage with the two other cars. Needless to say, you will have to park the cars horizontally and move the garage door openings to the left side of the garage.
With the space freed up by moving the single car in with its siblings, you can now make that vacated space into something like a formal dining room, living room, library, etc.
 E. Julius
> Alex B
E. Julius
> Alex B
02/16/2015 at 15:57 |
|
In the last version it was around 3000 not counting garage space. I bumped up some of the dimensions in this version just a tad so I'd say 3200, ±100. It's definitely not small, but from my experience an optimal size is 1000 sq. ft/adult, 500/child, so I came in right around my goal for a family of four.
 E. Julius
> VonBelmont
E. Julius
> VonBelmont
02/16/2015 at 15:59 |
|
I've always enjoyed it as well. I'm having a lot of fun mucking around with this design, and I'm even really enjoying the CAD stuff. I don't know how much I'd like being an actual architect, but it's kind of a moot point right now since I'm 85% of the way done with an economics degree. Maybe someday I'll go back to school for something like that, either just for fun or because my entrepreneurial intentions don't pan out.
 njp1589
> E. Julius
njp1589
> E. Julius
02/16/2015 at 16:06 |
|
All those swing doors will be cumbersome. Consider Sliders or Nanawall.
All the bedrooms are really tight... I'd consider making the courtyard smaller so it's less claustrophobic, or move to a 2/2 instead of a 3/2.
Ditch the framed panry and go with a built-in cabinet. It sticks way too far out in that room.
Raise your ceiling 2'.
 E. Julius
> CAcoalminer
E. Julius
> CAcoalminer
02/16/2015 at 16:08 |
|
Thanks for the critique! A couple responses:
I did try it with the doors opening outside. The idea behind the house is that the courtyard will form an "outdoor living room" of sorts, and I found that having all of the doors open outside had a much larger impact on making that space feel small and cramped than the inside. The floor plan is pretty spacious, so the doors are mostly intruding into an era that would mostly be foot traffic otherwise. Given this, in a situation where it's nice enough to have them all open, one could simply walk outside and enjoy the fresh air. Like I said though, I'm still investigating some alternative options for the doors.
I think extending the garage would make it much bigger than it needs to be, and personally I find garages kind of an eyesore so I like that it's set back from the house to avoid ruining the lines.
Regarding the solo garage: this is absolutely non negotiable. I didn't explain it in this post (I did in the first), but the idea is to have a garage with all glass walls in the interior of the house so I can park some super beautiful classic or something there and admire it from throughout the house. The garage actually determined the proportions of the rest of the house and is driving most of the design along with the courtyard.
That being, I appreciate the feedback. Thanks for commenting!
 Alex B
> E. Julius
Alex B
> E. Julius
02/16/2015 at 16:14 |
|
That's about the size of my current home. It's a nice size. I would like an addition of a 2 story great room, then it would be close to perfect. I have a 2 story foyer, but that's not really living space.
 CAcoalminer
> E. Julius
CAcoalminer
> E. Julius
02/16/2015 at 16:16 |
|
Alright that makes sense.
 E. Julius
> njp1589
E. Julius
> njp1589
02/16/2015 at 16:17 |
|
Definitely considering other doors. The current setup is mostly due to the limitations of my current ability with the software. Do you really think the bedrooms are too tight? There's like six feet of space between the foot of the bed and the wall for the master, and at least four feet of space on any side of the other beds. There's still room for desks, they have the walk–in closets and I'd use under bed drawers to reduce the need for things like dressers. I just don't really see what the rest of the space would be doing besides just making the room bigger.
Still working on that pantry/closet, so I might take your suggestion, although once again I think there's a little more space there than there might seem. About 4.5-5' between the back of the couch and the exterior wall if I remember correctly.
Any particular reason for the ceiling? It's standard height at the moment, and besides just looking cool I don't really see a particular reason to raise it. With all the glass the house will feel very open, and I like the extreme horizontality given by the proportions that the low ceiling lends to the design. That's just me though, and of course if there's a legitimate architectural reason to do so I would acquiesce.
 E. Julius
> Alex B
E. Julius
> Alex B
02/16/2015 at 16:24 |
|
Yeah, my parents' house is ~4200-4500, which is insane for two people, and still unnecessarily large when I'm living there (~1500/person). Their previous house, before my older siblings went to school, was ~3500 with 5 (700/person). The old house was certainly adequate but I appreciated the luxury of having more space in the new house, so I shot for a figure in the middle and averaged the kids to 500 since this is the type of house I would keep after they left.
I agree with you on the tall ceilings though, they make a house feel so open. The only reason I didn't put anything too crazy on this house is because it's already on the pricey side and I wanted to prevent it from becoming an object of pure fantasy haha. Would you open up the ceiling of your current great room or are there rooms above it now?
 E. Julius
> VonBelmont
E. Julius
> VonBelmont
02/16/2015 at 16:34 |
|
Just because I'm bored: what are some of your favorite architects/designs? I love talking about this stuff with people.
 Alex B
> E. Julius
Alex B
> E. Julius
02/16/2015 at 16:59 |
|
Yeah, my uncle's house is near 5,000 and its just him and my aunt living in it. They want to downsize but are hesitant because it's custom built, and its great for entertaining.
As far as adding an addition, it's not very probable as the lay of the land around the house and the existing deck stricture. Knocking out ceilings and rooms above the informal living room would prove too impractical.

When you walk in the front door there's two rooms to eithwr side of the foyer. On the left is the Piano room (currently houses grand piano, bookshelf, love seat, sitting chair, and small table. To the right is the formal dinning room( with butlers pantry connecting into kitchen). Along the hall is a coat closet and half bath. Once you get to the back of the house the kitchen is on the right and the informal living room is on the left. Now that you might be able to picture the general layout, the addition would probably go off the back of the informal living room, but it would prove tough because there's already a deck that spans the entire back of the house. Plus the fact that the house is on a down hill slope, so the basement of the house is actually exposed. So an addition would need a foundation going all the way down vs. a crawl space.
 E. Julius
> Alex B
E. Julius
> Alex B
02/16/2015 at 17:04 |
|
Ah a classic layout. I like it. Yeah, doesn't look like expansion is much of a possibility there, but I guess that can always be a goal for the next house! Also, 5,000 square feet for two people is completely absurd haha.
 Alex B
> E. Julius
Alex B
> E. Julius
02/16/2015 at 17:16 |
|
Yeah, it was built at a time when the whole larger homes design trend was on the rise so it doesn't have a lot of features newer suburban homes have (rooms with high ceilings, 3 car garages, etc.)
They have three kids but they're all college aged now so when you look at it that way it's not too absurd. But yes, now that's it's just them it is absurd.
 3304HL
> E. Julius
3304HL
> E. Julius
02/16/2015 at 18:15 |
|
OK, I'm not going to crit your proposal...yet.
First, a few thoughts;
- you're going way to big. Current building cost near me are about $350-$400 sq.ft. This means that just going from a CRT TV to a flat screen can save 6 sq. ft. = @2400. THINK about what you need, why you need it, and different approaches that might give it to you. Keep things like hallways to a minimum or make them serve two or three uses. What's the purpose for the courtyard?
- you seem keen to go modern, thank god. Check out architects that are notable for this. I studied under Glenn Murcutt. I think he's bloody brilliant, search his work. Others that come to mind whose work has stood up; Pierre Koenig, Robert Neutra, Tadao Ando, & Shigeru Ban. You might also check out the "case study houses" from after the war such as the "Eames House".
- you haven't included any topographical info on your site; this is the No.1 starting point for any good design. Which way does it face (do you want blinding sunlight in your bedroom at 5AM?), is there a view, a highway nearby, future development coming that can screw up your solution?
Any serious crit requires a LOT more info than you've presented here. Not trying to be harsh; it sounds you're where I was at 45 years ago when I decided to study this stuff! LOL
cheers
 E. Julius
> 3304HL
E. Julius
> 3304HL
02/16/2015 at 18:29 |
|
Thanks for the comments! I'm definitely thinking about ways to reduce space—I've cut about 500 sq. ft from my original design—so I'm open to any suggestions on that. I like having outdoor living space and I thought the courtyard would make it really convenient to make that almost like another room, so you could walk right through the outside to another part of the house.
I definitely want to take this in a modern direction, with my biggest source of inspiration being the mid century stuff like you said. Love the Koenig case studies, Mies van der Rohe, that sort of thing. I'll definitely have to look at the others you suggested.
As far as the topographical info is concerned, where should I start when it comes to that? This house is just kind of something nebulous that's been forming in my mind for a few years now and I finally decided to get semi–serious and plan it out, but I don't really know where it would be. I have a general idea of the type of space I'd want it in, so should I try and find something comparable on google and import it, just make something up, or what? Any advice would be greatly appreciated.
I wish I would've realized how much I enjoyed doing this sort of thing earlier on. I've only got a year left of school now and I feel as if it would be too late to switch tracks so drastically. I'm definitely going to see if I can squeeze in some introductory architecture classes next year though so I can improve my skills see if it's something I might be interested in going to back to school for at some point down the line.
This has definitely been one of the best comments I've gotten on these posts so far. Thanks!
 3304HL
> E. Julius
3304HL
> E. Julius
02/16/2015 at 18:40 |
|
Sorry, reading through your earlier posts, I read that you had a separate garage removed from the main building, so I assumed this meant you had a property already! Me bad!
I've been doing this for awhile and it's never easy; if it is you've missed something!
One though on the courtyard, keep in mind that your "view" is then reduced to your own house, possibly peoples bedrooms! To my mind, the only reasonable justification for doing this is if there is no other view. However, to create a courtyard I might suggest your 3 car garage form on wing of the house with the living space in the shape of an "L" facing the glass walled garage so that you can keep an eye on all the toys!
 E. Julius
> 3304HL
E. Julius
> 3304HL
02/16/2015 at 18:53 |
|
Now that… is an amazing idea. I've always thought it would be awesome to do something like Johnson's glass house for the living room, but it didn't really work out with where the garage was. If I do something like you're suggesting though and move the garage space to where all the bedrooms are now and extend the bedrooms in the direction the garage goes currently, there will be enough room so that I could make it glass all around. This is EXACTLY the kind of idea I was looking for. Thank you so much!

 3304HL
> E. Julius
3304HL
> E. Julius
02/16/2015 at 19:15 |
|
Again, all of this depends on context. If you're building this on a cliff facing the pacific the cars might have to share the spotlight! However if you're building this in the inner city, a traditional "courtyard house" enclosed on all sides with no exterior glass to the garage would keep the toys safe from prying eyes!
As someone has already suggested, you need to build models. There's nothing that conveys 3D space, like 3D. The advantage is you can turn it in all directions to see if there's a solution you might not have considered, that presents itself.
Someone else suggested 10' ceilings, which can make a smaller floor plate feel MUCH larger, saving $$$!
On one of my favourite project, I took a plan, turned it on its side, and it generated a completely different solution for circulation!
At some point, I'll lose track of this thread, but if you want to continue in greater depth you can contact me at: universalarchitect@yahoo.com
cheers
 E. Julius
> 3304HL
E. Julius
> 3304HL
02/16/2015 at 19:19 |
|
Thanks again so much for your advice. I'll keep your contact info and if I have any more questions I'll definitely send some stuff your way. There will probably be a new post with some updated plans in the coming days as well.
 3304HL
> E. Julius
3304HL
> E. Julius
02/16/2015 at 19:26 |
|
Great! I've put you on follow, but have no idea what that works like so hopefully I'll see your next attempt
BTW, if you really want to study architecture, I recommend a regimen of reduced sleep, and a diet of 1/3 each O.J., wine, & coffee. The O.J.s for nutrition, the wine inspiration, and the coffee should be obvious! It's what got me through school; LOL