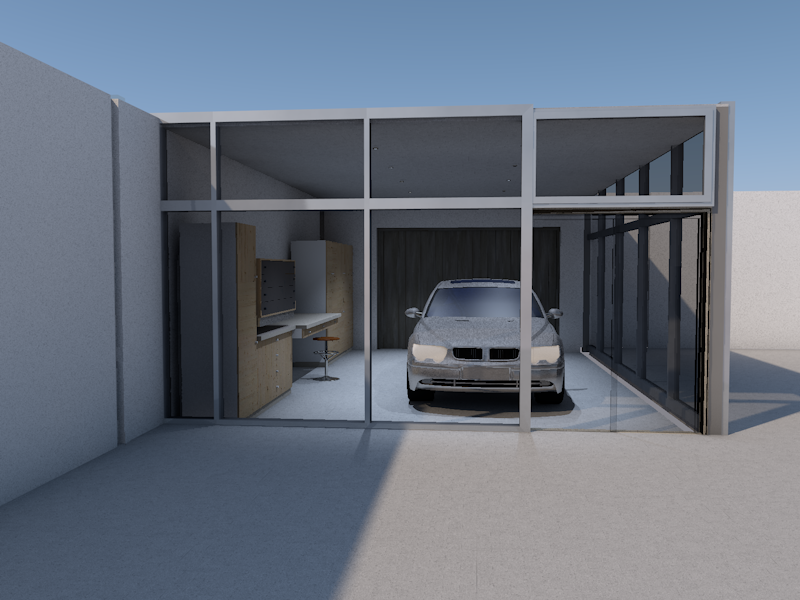 "E. Julius" (soonerfrommi)
"E. Julius" (soonerfrommi)
02/13/2015 at 19:35 • Filed to: Houselopnik
 0
0
 3
3
 "E. Julius" (soonerfrommi)
"E. Julius" (soonerfrommi)
02/13/2015 at 19:35 • Filed to: Houselopnik |  0 0
|  3 3 |
After playing around on the excellent floorplanner.com trying to perfect my home designs, I decided that some things could be accomplished better in legitimate CAD software. I also thought this would be a fun and useful thing to learn so I just dove in. Here's the result of my work today, a rendering of the special garage I had planned in the house. There's obviously some flaws that I haven't quite figured out how to fix yet, but I think it's a fairly solid first effort.

I'll probably still use floorplanner.com, as it's much better for roughing out the broad strokes of an idea. An intermediate stage between a hand drawn sketch and the precise CAD model. Honestly something like ArchiCAD is probably overkill for me, but I'm enjoying it for the time being. Now I need to find a better car than that old BMW to use for my 3D model!
 Sampsonite24-Earth's Least Likeliest Hero
> E. Julius
Sampsonite24-Earth's Least Likeliest Hero
> E. Julius
02/13/2015 at 19:38 |
|
Free software?
 E. Julius
> Sampsonite24-Earth's Least Likeliest Hero
E. Julius
> Sampsonite24-Earth's Least Likeliest Hero
02/13/2015 at 19:39 |
|
Kind of. It's professional software, but they offer a free license to university students, so I'm using that.
 promoted by the color red
> E. Julius
promoted by the color red
> E. Julius
02/13/2015 at 21:32 |
|
Looks good, but it might need a Snap-On tool box or two... :)