 "E. Julius" (soonerfrommi)
"E. Julius" (soonerfrommi)
02/09/2015 at 19:00 • Filed to: Houselopnik
 6
6
 67
67
 "E. Julius" (soonerfrommi)
"E. Julius" (soonerfrommi)
02/09/2015 at 19:00 • Filed to: Houselopnik |  6 6
|  67 67 |
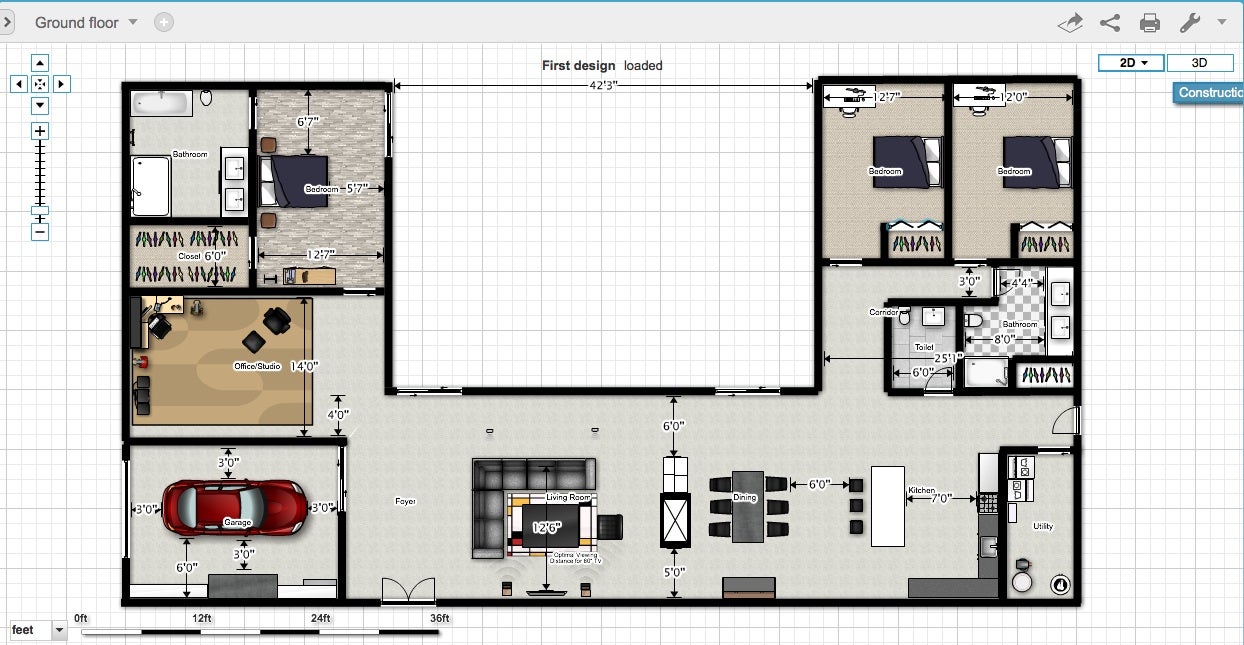
I was hit with a sudden burst of creativity today, so I looked up some tools to make this. Some specifics:
Approximately 3300 square feet. A bit bigger than I was shooting for (I think 1000/adult and 500/child is optimal)
Objects DO NOT represent decor, they were just whatever the software had and I cared more about size than color
The interior and tops of the U shape will be all glass and steel
The interior walls of the garage will also be glass, for admiring my sweet ride from almost anywhere within the house
That door just above the kitchen will lead to a semi-enclosed breezeway connecting the house to the garage for the more plebeian cars (or underground tunnel if I can swing it)
That big box with an X through it is a two sided fireplace, the boxes above that are bookshelves.
Radiant floor heated
Roof mounted solar panels
Tall trees, an outdoor kitchen, and a lounging area in the semi-enclosed outdoor space, with some other landscaping as well.
For the exterior I was imagining something like this:
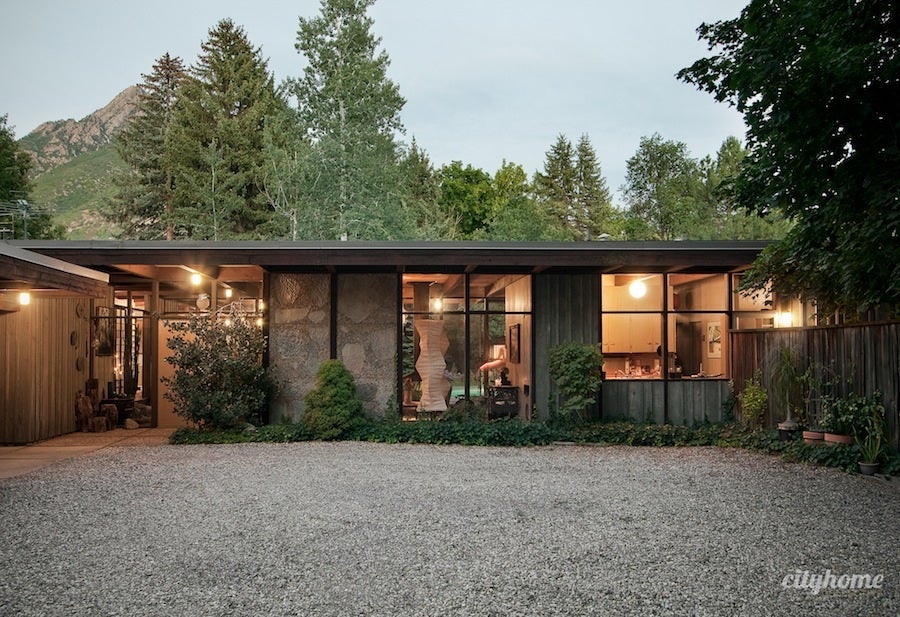
and for the interior I'm not quite sure yet. Something like one of these:
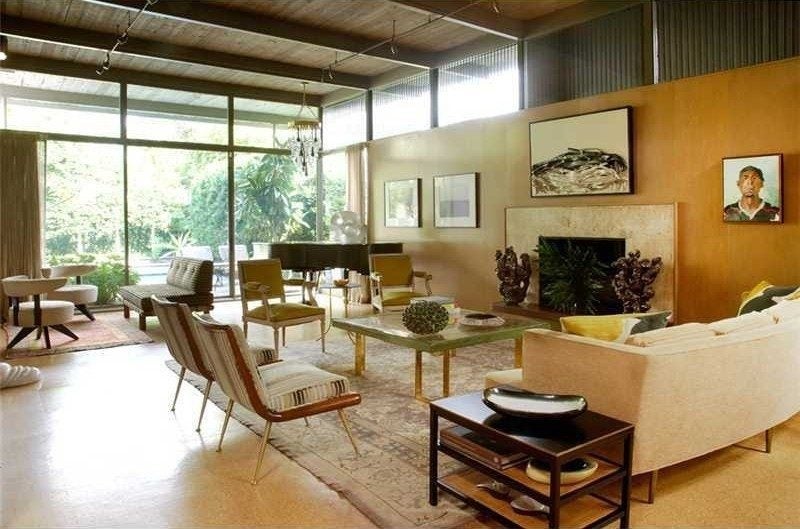
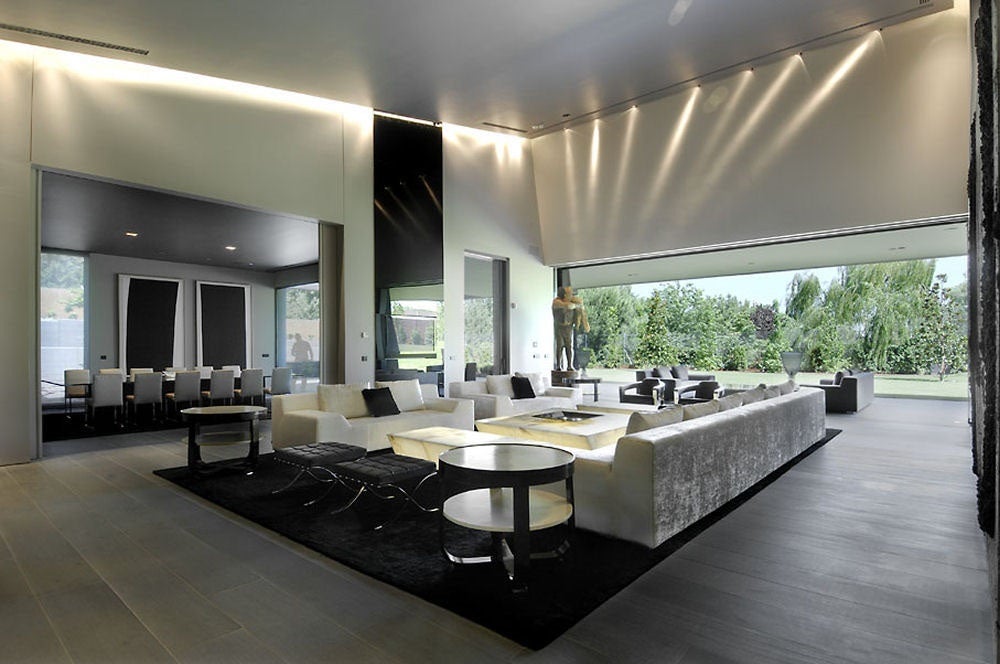
Probably different colors than those though, and I haven't even started on furniture. I'm also on the fence about ceiling height. On the one hand, I like the exaggerated horizontality the low ceilings lend the exterior appearance, and with all the glass it shouldn't feel cramped. On the other hand, I love the openness of high ceilings. What are your thoughts oppo?
 For Sweden
> E. Julius
For Sweden
> E. Julius
02/09/2015 at 19:02 |
|
A ONE CAR GARAGE?

 GhostZ
> E. Julius
GhostZ
> E. Julius
02/09/2015 at 19:02 |
|
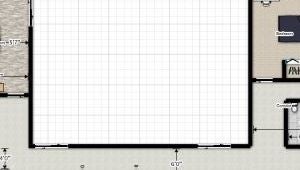
This is your garage with 3 cars anda bunch of tools, right?
 jkm7680
> E. Julius
jkm7680
> E. Julius
02/09/2015 at 19:02 |
|
You should replace the living room, office studio, bedroom, kitchen, foyer dining room and pretty much everything else with more garage.
 RamblinRover Luxury-Yacht
> For Sweden
RamblinRover Luxury-Yacht
> For Sweden
02/09/2015 at 19:03 |
|
The U needs to contain an underground with elevator.
 bob and john
> E. Julius
bob and john
> E. Julius
02/09/2015 at 19:03 |
|
what sweden said.
1 car garage? come on man,. WTF
 Brodieman
> For Sweden
Brodieman
> For Sweden
02/09/2015 at 19:03 |
|
THIS
 E. Julius
> For Sweden
E. Julius
> For Sweden
02/09/2015 at 19:06 |
|
read read read
 E. Julius
> bob and john
E. Julius
> bob and john
02/09/2015 at 19:07 |
|
There's a garage in the property, it's just not attached. I hate what houses look like when they have some ridiculous five car garage growing off of them like a third arm.
 KusabiSensei - Captain of the Toronto Maple Leafs
> E. Julius
KusabiSensei - Captain of the Toronto Maple Leafs
> E. Julius
02/09/2015 at 19:07 |
|
One car garage FTL.
Not from the Jalop perspective, but from the fact that you have a 3000+ sq ft plan (which means family), and haven't accounted for a multi car garage (because family).
So you will have some issues unless you have someone like Frank Gehry stamp your ideas.
 DasWauto
> E. Julius
DasWauto
> E. Julius
02/09/2015 at 19:08 |
|
What did you use to make this? I'd like to play with that software.
 bob and john
> E. Julius
bob and john
> E. Julius
02/09/2015 at 19:09 |
|
you thinking about this wrong...
lower floor is JUST a garage. have a second floor for living and all that usless stuff. there is a house about 2 hours north of toronto where the first floor is ALL glass, and there is some NICE shit inside there (i mean FULL of old classics. bell airs, hot rods, an aston DB5, and more...thats just what I saw)
house was on the second floor
 I own dead car brands only
> E. Julius
I own dead car brands only
> E. Julius
02/09/2015 at 19:10 |
|
alternatively. You could have a massive covered front porch with the entire hallway have the ability to be opened so your house is essentially open to the prevailing winds.
 E. Julius
> bob and john
E. Julius
> bob and john
02/09/2015 at 19:11 |
|
Now that's a good idea! If only I didn't have to strike a balance between building a badass garage and buying cool stuff to fill it : /
 E. Julius
> I own dead car brands only
E. Julius
> I own dead car brands only
02/09/2015 at 19:12 |
|
hey haven't seen you around here in a while! I've seen houses that do that. It'd depend on the climate, but that would definitely be cool.
 For Sweden
> E. Julius
For Sweden
> E. Julius
02/09/2015 at 19:13 |
|
Don't you dare take away my opportunity to post strawberry.gif
 E. Julius
> DasWauto
E. Julius
> DasWauto
02/09/2015 at 19:14 |
|
Floor planner.com. It's all in browser, and actually works surprisingly well. There's a bunch of pretty legit features too, almost like they're also targeting semi–pro or professional market. Pretty cool stuff.
 BATC42
> bob and john
BATC42
> bob and john
02/09/2015 at 19:14 |
|
Yes, lower floor garage is best garage. We have a semi-underground garage at my parent's that in the same spirit of a lower floor garage and we could (in theory) put 6 cars in there, half of it used used by tools, a small bedroom and wine, so only 3 cars.
 Steve in Manhattan
> E. Julius
Steve in Manhattan
> E. Julius
02/09/2015 at 19:18 |
|
You can do the Frank Lloyd Wright trick of low ceiling around the edges, and high in the middle - makes the room seem bigger. You might look to this 1937 house for exterior design (no windows in front). And the interior will give you some ideas as well. It's a private home still - I only got a tour because I knew someone who knew someone.
And I'm wrong - looks like you can now tour it. It's in Madison WI.
 Rico
> E. Julius
Rico
> E. Julius
02/09/2015 at 19:19 |
|

Needs more garage
Edit: Saw your post about the detached garage.

 ly2v8-Brian
> E. Julius
ly2v8-Brian
> E. Julius
02/09/2015 at 19:19 |
|
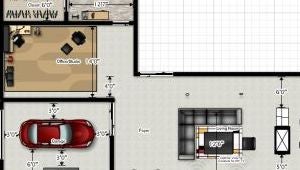
One car? I am disappoint.
(joking of course)
 ly2v8-Brian
> E. Julius
ly2v8-Brian
> E. Julius
02/09/2015 at 19:20 |
|
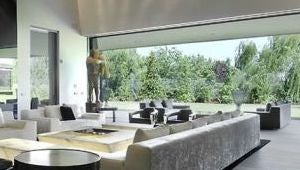
Get rid of silly things like furniture, this will be a completely awesome Garage.
 E. Julius
> Steve in Manhattan
E. Julius
> Steve in Manhattan
02/09/2015 at 19:21 |
|
Ooh I like it. I toured Fallingwater a couple of years back, was pretty much in awe the whole time. Thanks for the tip!
 E. Julius
> ly2v8-Brian
E. Julius
> ly2v8-Brian
02/09/2015 at 19:24 |
|
100 jalop points if you can guess the car (they actually had real ones in the software)
 The Opponaut formerly known as MattP123
> E. Julius
The Opponaut formerly known as MattP123
> E. Julius
02/09/2015 at 19:24 |
|
As a former architect... Do you really want the bathroom that close to the kitchen? You don't wanna smell somebody's deucer or see the toilet while you're cooking/eating. Reconsider the layout and door placement of the powder room.
If you rearrange the two bedrooms in the upper left so that the closets are stacked vertically, they will form a sound buffer between the two rooms.
Also avoid plumbing on exterior walls. They are more prone to freezing up in cold climates. And try to put them all along a common wall.
Kitchens wok better if the fridge, stove, and sink make a triangle vs being on the same wall.
Also, NORTH ARROW! You will instantly fail architecture school and piss off contractors without a north arrow.
 ly2v8-Brian
> E. Julius
ly2v8-Brian
> E. Julius
02/09/2015 at 19:26 |
|
RX8
 Steve in Manhattan
> E. Julius
Steve in Manhattan
> E. Julius
02/09/2015 at 19:26 |
|
If you're ever near Fallingwater again, there's a 50s Wright house you can tour - it's so impressive. Kentuck Knob . You can swipe a lot of ideas from Wright, including heated flagstone floors. Because he thought modern cars were weatherproof, he wouldn't put a garage on a house. Carports. Only.
And he 'client-proofed' this house. He meant the furniture to stay where he put it, so he made the doorways such that you could not take the furniture out of the room. Control issues.
 stuttgartobsessed
> E. Julius
stuttgartobsessed
> E. Julius
02/09/2015 at 19:27 |
|
RX8?
 E. Julius
> The Opponaut formerly known as MattP123
E. Julius
> The Opponaut formerly known as MattP123
02/09/2015 at 19:28 |
|
I can definitely see the first point, that's a good one. I'm not sure what you mean about the row bedrooms on the upper left—there's only one, a bathroom, a big closet, and an office. I as wondering about the plumbing when I was making it. Is that something that you can just throw a bunch of insulation at and fix or am I pretty much SoL? The kitchen thing was just whatever they had on the software so I didn't fiddle with that too much—great to know though! I'll try and see if they have an arrow I can add as well ; )
 MIATAAAA
> Steve in Manhattan
MIATAAAA
> Steve in Manhattan
02/09/2015 at 19:29 |
|
Yes - Kentuck Knob is definitely worth the visit!
 E. Julius
> ly2v8-Brian
E. Julius
> ly2v8-Brian
02/09/2015 at 19:29 |
|
ha that was easier than I thought!
 E. Julius
> Steve in Manhattan
E. Julius
> Steve in Manhattan
02/09/2015 at 19:30 |
|
I wanted to go when we were in the area but we didn't have the time. I'll definitely make a return trip. Wright certainly had some interesting ideas about garages haha.
 Officer Jim Lahey is not a real cop
> E. Julius
Officer Jim Lahey is not a real cop
> E. Julius
02/09/2015 at 19:30 |
|
"If you build it, they will come."
Probably.
 ly2v8-Brian
> E. Julius
ly2v8-Brian
> E. Julius
02/09/2015 at 19:32 |
|
The little doors are a dead giveaway. Second would the hood contours.
 E. Julius
> Officer Jim Lahey is not a real cop
E. Julius
> Officer Jim Lahey is not a real cop
02/09/2015 at 19:37 |
|
If only!
 E. Julius
> ly2v8-Brian
E. Julius
> ly2v8-Brian
02/09/2015 at 19:37 |
|
Ah fair enough.
 Steve in Manhattan
> E. Julius
Steve in Manhattan
> E. Julius
02/09/2015 at 19:39 |
|
It is well worth the trip. The Hagans, who owned the house, wanted a flagstone floor. Wright fought with them, but in the end relented when Hagan, a lifelong dairyman, said he'd be damned if he'd have deep red floors, like in a dairy, in his home as well. Wright gave in.
 The Opponaut formerly known as MattP123
> E. Julius
The Opponaut formerly known as MattP123
> E. Julius
02/09/2015 at 19:40 |
|
I meant upper right. My bad. Basically rotate those closets 90 degrees then put them next to each other, short end to short end to divide the two rooms.
 MIATAAAA
> E. Julius
MIATAAAA
> E. Julius
02/09/2015 at 19:43 |
|
He meant between the two bedrooms on the right.
Nice job - looks like a great place! :)
- fellow architect
 OPPOsaurus WRX
> E. Julius
OPPOsaurus WRX
> E. Julius
02/09/2015 at 19:47 |
|
42' is kinda widefor the center court. I'd sink it down a little and make the bottom of the u thicker. bring the top side of the kitchen real so it aligns closer to the bedroom walls
 E. Julius
> The Opponaut formerly known as MattP123
E. Julius
> The Opponaut formerly known as MattP123
02/09/2015 at 19:55 |
|
yeah that makes sense. Since I have an opportunity to pick a former architect's brain about this… what do you think of the size of the rooms and the proportions of everything? I've never done anything like this before, and that was I struggled with the most. I had a hard time imagining what it would be like to actually inhabit that space.
 RallyWrench
> E. Julius
RallyWrench
> E. Julius
02/09/2015 at 20:10 |
|
I wasn't going to say anything, but I was disappointed at the lack of a moat & attendant drawbridge.
 The Opponaut formerly known as MattP123
> E. Julius
The Opponaut formerly known as MattP123
> E. Julius
02/09/2015 at 20:31 |
|
3300 square feet for one floor is HUGE. One of my projects in school was an affordable house for a single mother with two kids. It came in around 1200 square feet and was quite livable. I think the spaces are a lot bigger than you think. They tend to look smaller on paper. Measure where you live now for comparison. Put some people in for scale. One thing we used to do in school is lay out the floor plans full scale by putting tape down on a floor.
Oh and about the pipes... they'll be ok if you insulate them, but it might take a while for the water to warm up, and don't turn the heat way down if you go on vacation during the winter.
 E. Julius
> The Opponaut formerly known as MattP123
E. Julius
> The Opponaut formerly known as MattP123
02/09/2015 at 20:37 |
|
I currently live in a 100 sq. ft studio so I guess it could certainly stand to be smaller haha. So do you think all the rooms can be shrunk down, or is most of that extra space just coming the huge areas at the bottom of the U? You're definitely right that this is something I would need to get a feel for in person before I committed to it.
 Alex B
> E. Julius
Alex B
> E. Julius
02/09/2015 at 20:43 |
|
Thanks for sharing! I designed a house on paper once and was looking for something to digitally draw out the plans. I'll have to try this now. :)
 The Opponaut formerly known as MattP123
> E. Julius
The Opponaut formerly known as MattP123
> E. Julius
02/09/2015 at 20:48 |
|
I think the living spaces at the bottom could shrink quite a bit. It is highly unlikely you will occupy all of them at once, unless you throw a huge party, so they can shrink. Think of it as overlapping space.
 E. Julius
> Alex B
E. Julius
> Alex B
02/09/2015 at 20:57 |
|
No problem!
 ranwhenparked
> E. Julius
ranwhenparked
> E. Julius
02/09/2015 at 21:07 |
|
Layout seems vaguely Usonianish, only with more kitchen and less hearth.
 orcim
> E. Julius
orcim
> E. Julius
02/10/2015 at 01:59 |
|
Whatever you do, keep doing it. Over and over. Make up new ones. Challenge yourself to create the same feels you're going for but change one thing (like some of the other architects here, put all the plumbing on the inside, or reduce the sq ft by half, stack the closets, etc) but keep the same feels then redesign. Walk your designs in your head - pretend to enter the house, etc. Like in this one, if I walked into the double doors as s stranger and had that garage wall on the left, but super open on the right (especially with other people in it doing their thing), would I feel like I walked into something comfortable or uncomfortable? Maybe a faux wall to the right, then reveal? Things like that.
Spaciousness and openness are easy with infinite resources, make the same [feeling] thing, but with limited resources. That's real design. Personally you've got a couple things going here that I'm a fan of, like the large open atrium and max window exposure for all sides. I'm also a fan of the common room, but this one has the kitchen locked into the front with no kitchen garden access. Not sure I'd do that.
Also, for a fun read that may titillate but might not be very practical, check out a copy of Chris Alexander's "A Pattern Language." It might be a fun read. It's too complex in my mind, but it has one thing that's high principle - how does it make you feel when you use it? That drives everything. Aesthetics, functions, utility, etc. all come into play.
 E. Julius
> orcim
E. Julius
> orcim
02/10/2015 at 02:35 |
|
Thanks! Best comment so far. I've got plenty of time to iterate this design going forward, so we'll see what happens. Thanks again for the suggestions : )
 OPPOsaurus WRX
> E. Julius
OPPOsaurus WRX
> E. Julius
02/10/2015 at 12:07 |
|
dammit i wanna go. I toured his only house open in NH. I also stopped in Buffalo to see one on the way back from Niagara Falls.
 OPPOsaurus WRX
> Steve in Manhattan
OPPOsaurus WRX
> Steve in Manhattan
02/10/2015 at 12:08 |
|
Dude was nuts!! He also designed the dress for the wife to wear during dinner parties. I read once he went to a dinner party and they owners has re-arranged the furniture in the room and he made everyone leave the room until he put it back into its correct arrangement.
 E. Julius
> OPPOsaurus WRX
E. Julius
> OPPOsaurus WRX
02/10/2015 at 12:10 |
|
How were those ones? I'm a big fan of his work. His only realized skyscraper is in Oklahoma, I might take a detour and check it out on my way to school next semester. http://en.wikipedia.org/wiki/Price_Tow…
 Jordaneer, The Mountaineer Man
> The Opponaut formerly known as MattP123
Jordaneer, The Mountaineer Man
> The Opponaut formerly known as MattP123
02/10/2015 at 12:12 |
|
the house needs to stay the same size, just quadruple the size of the garage.
 OPPOsaurus WRX
> E. Julius
OPPOsaurus WRX
> E. Julius
02/10/2015 at 12:12 |
|
o man you should go there. They were both pretty fascinating places. The one on NH was fairly small and not really one of his well know houses. The other in Buffalo was huge but it was under restoration so it didn;t look as nice. He has a tile mosaic around the fireplace which had been removed to be cleaned and re installed.
 Jordaneer, The Mountaineer Man
> E. Julius
Jordaneer, The Mountaineer Man
> E. Julius
02/10/2015 at 12:13 |
|
smaller house quadruple the size of the garage!!!!! GARAGE TOO SMALL!!!
make your family park their cars in a serperate parking area 2 miles away., then you won't see their DD's which is good.
 ki-ki-ki-kia
> E. Julius
ki-ki-ki-kia
> E. Julius
02/10/2015 at 13:05 |
|
Unless I completely missed this in the comments...What design tool did you use?
 E. Julius
> ki-ki-ki-kia
E. Julius
> ki-ki-ki-kia
02/10/2015 at 13:20 |
|
Floorplanner.com it's actually pretty good, I was surprised. It was in the comments but it was buried pretty deep
 ki-ki-ki-kia
> E. Julius
ki-ki-ki-kia
> E. Julius
02/10/2015 at 13:41 |
|
Ahh sorry for the repeat question. I believe I have messed around with that before and was pretty impressed for a free program.
 E. Julius
> ki-ki-ki-kia
E. Julius
> ki-ki-ki-kia
02/10/2015 at 13:46 |
|
no big deal. I was pretty impressed as well.
 McMike
> E. Julius
McMike
> E. Julius
02/10/2015 at 14:11 |
|
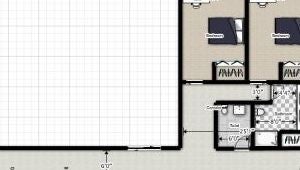
First thing I saw was this door that the rest of the house had a view of.
I was thinking it would be nice to be able to have guests or kids walk from their room to the bathroom without being seen by the rest of the house.
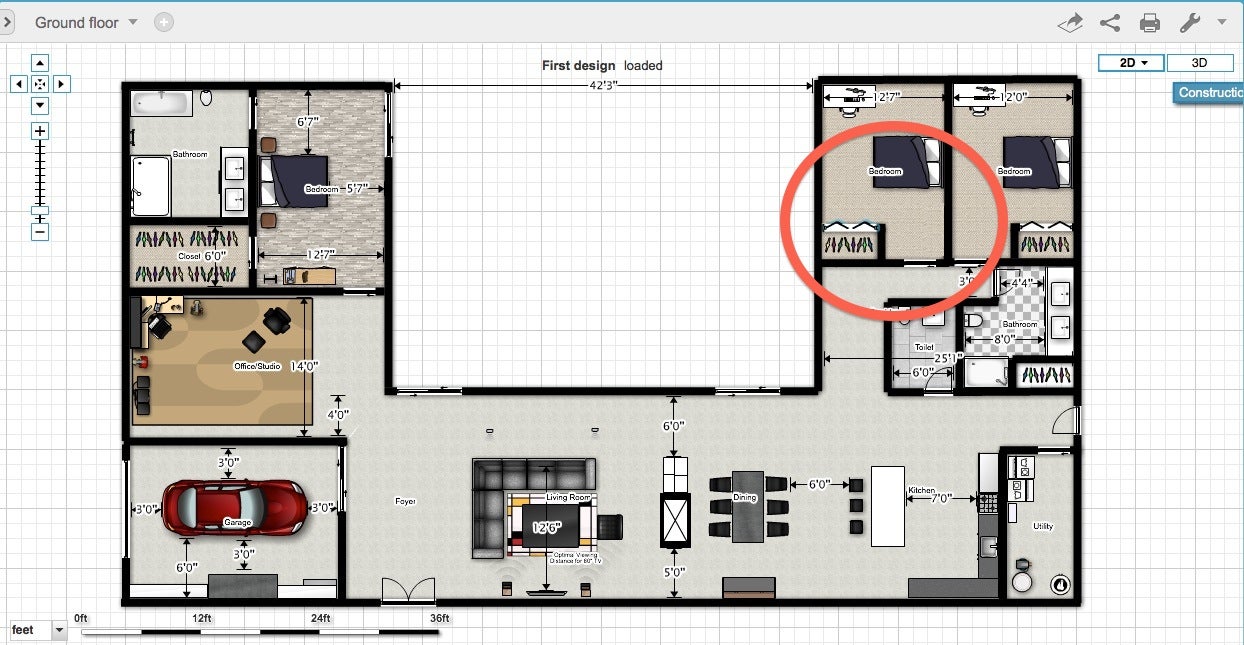
 FromCanadaWithLove
> E. Julius
FromCanadaWithLove
> E. Julius
02/10/2015 at 17:16 |
|
I'm in architecture school, so hopefully this is insightful:
1. The entrance space seems like a bit of an afterthought. It's very uneventful, and one of the first views coming in would be into the master bedroom. That seems a bit off.
2. Your fireplace is in the middle of the room. This is a strange way to break up the space. It would be better (and cheaper) to have it against that wall. You can use it structurally as well.
3. You don't have any windows on the facade of your house? WAT? When you're drawing in plan, imagine you're 3ft above the floor. This means they usually cut through windows.
4. Two bathrooms near the two bedrooms? Why? Why not just have one big one? If you're doing a powder room, it should be closer to the entrance.
5. If you leave the door open for your powder room, anyone in the kitchen looks at the bathroom toilet.
My suggestions:
1. Hire an architect. It sounds crazy expensive, but it doesn't have to be. Any good architect will also work with you in the design process.
2. Do a parti. This is sort of like a logo for your house. It's supposed to touch on all of the important details of your house. They usually look like kids drawings, but they're hard to do properly. Just do tons of them.
3. Draw in section, not just plan. It's as important. Use a 1.8m person as reference for height.
4. Make models. It can be out of old cereal boxes, but it'll give you a good understanding of volume, shape, etc.
I'm at school right now, procrastinating on Oppo. I've give this a more thorough look when I get home. Sorry if I sound dickish!
 FromCanadaWithLove
> The Opponaut formerly known as MattP123
FromCanadaWithLove
> The Opponaut formerly known as MattP123
02/10/2015 at 17:18 |
|
Former architect? No such thing. Once an architect, always an architect.
 E. Julius
> FromCanadaWithLove
E. Julius
> FromCanadaWithLove
02/10/2015 at 17:28 |
|
Nope, appreciate the suggestions! I just made a post featuring an updated design, although it doesn't address all of the concerns you raised here. Responding to them, I will say:
1. I definitely changed the entrance space in the redesign—you're right, it was pretty dumb and just taking up space for nor good reason.
2. I thought the fireplace/bookshelf splitting up the room was cool. I was thinking it would be one of those ones open on two or all sides you could look through it, retaining the sight lines through the house while segmenting the space a little bit. Is there something I'm not considering here?
3. I just hadn't added the windows yet in this version. In the updated one I added the windows I really cared about, but I'm still not quite sure how I want to do the other windows so I just haven't put them on yet.
4. My reasoning behind that was adding the powder room so that whoever was living in the two bedrooms (kids or whatever) wouldn't have to worry about guests coming in and using their bathroom, and vice versa for the guests. I agree it is a bit silly having them so close to each other, but I think the side side/garage entrance would get more use than the front entrance to be honest.
5. Also changed that in the redesign (I think). I did that part pretty hastily and didn't think it about quite at that level of detail.
If I ever got around to building this thing I would absolutely one hundred percent without a doubt hire an architect to go over it with me, make whatever modifications he deemed necessary. I just want the general design to be mine. Those are goods suggestions for fleshing out the design process, and I think they'd help with what I was having the most trouble with—scale.
When I looked at other similar floor plans, it amazed me how much they packed into a much smaller area. I think I made some stuff too big just because I don't really have a very good idea of what it translates to in real life. Ultimately this was just a fun little project that I can hopefully bring some version of into fruition in the future, but it was nice to get some critiques. Thanks for your suggestions!
 The Opponaut formerly known as MattP123
> FromCanadaWithLove
The Opponaut formerly known as MattP123
> FromCanadaWithLove
02/10/2015 at 17:57 |
|
True. Consider me an out-of-work architect who doesn't plan on working as an architet again. My favorite architect is Paul Kersey. He drove a Toronado FE3.
 CaptDale - is secretly British
> E. Julius
CaptDale - is secretly British
> E. Julius
02/10/2015 at 18:07 |
|
What program is this?
 E. Julius
> CaptDale - is secretly British
E. Julius
> CaptDale - is secretly British
02/10/2015 at 18:28 |
|
floorplanner.com
 CaptDale - is secretly British
> E. Julius
CaptDale - is secretly British
> E. Julius
02/10/2015 at 20:27 |
|
Thank you, I spent a good 10 mins searching the comments for that.