 "WesBarton89 - The Way to Santa Fe" (wesbarton89)
"WesBarton89 - The Way to Santa Fe" (wesbarton89)
10/08/2014 at 16:12 • Filed to: None
 1
1
 31
31
 "WesBarton89 - The Way to Santa Fe" (wesbarton89)
"WesBarton89 - The Way to Santa Fe" (wesbarton89)
10/08/2014 at 16:12 • Filed to: None |  1 1
|  31 31 |
So, we recently had a new porch (deck, technically) put on our house. We have an under-porch storage area, that with the old porch, wouldn't have rain come through, as there were no gaps in the wood, it was more like a wood floor. On the other hand, this new deck has wood gaps, so water gets down in the storage area, and makes the ground muddy, and our bikes, my daughter's stroller, etc. are susceptible to rust. Now, normally, we would keep these things in the house, but the storage area is towards the bottom of the house, and there's 60 stairs to the top, so it's just not practical. What I'm interested in, if I could, in the future, tear down the wood deck and replace it with a concrete porch, and if that would be difficult. Here's pictures of the deck and the under-storage is right below it, where the rocks are.
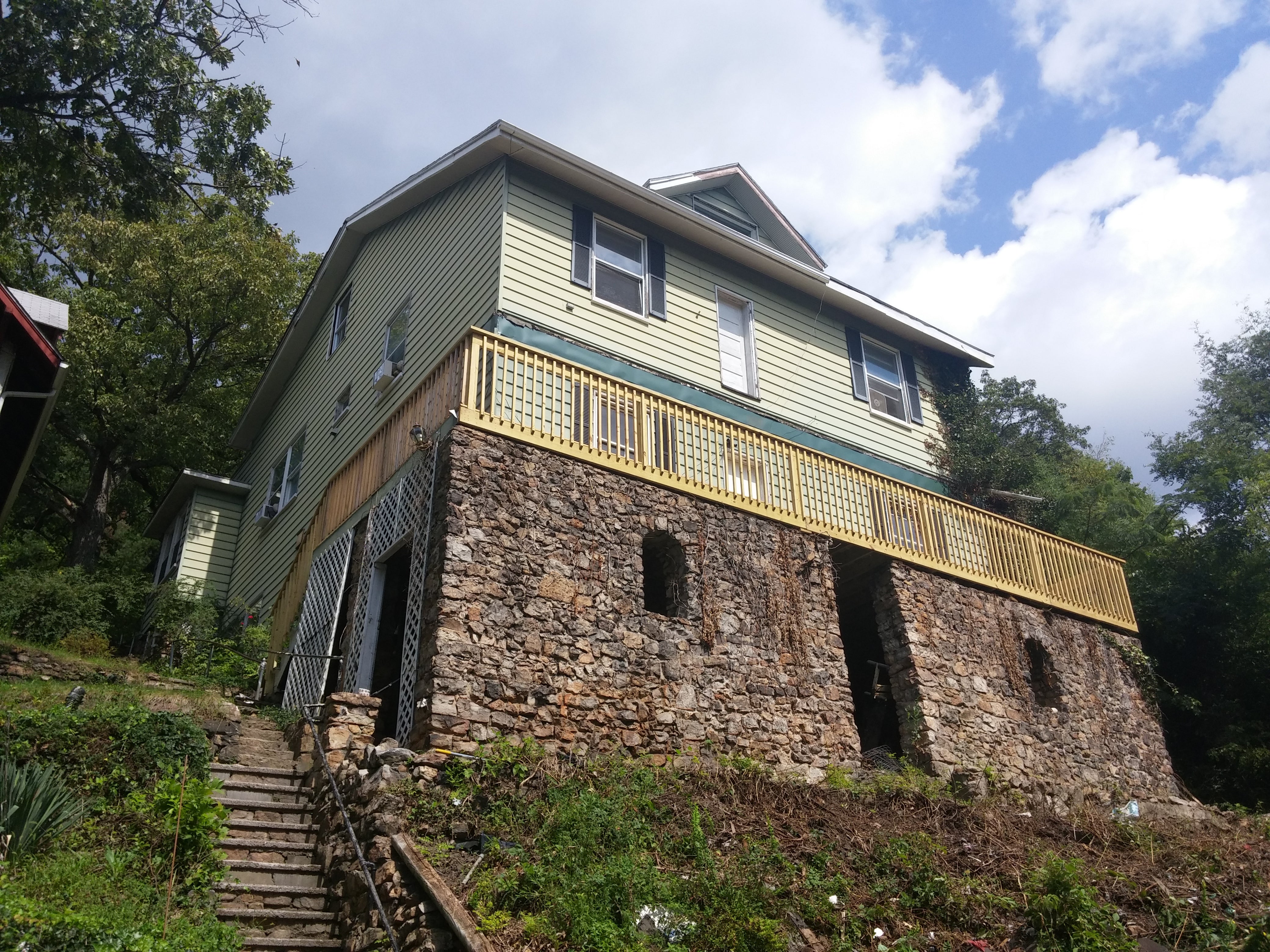
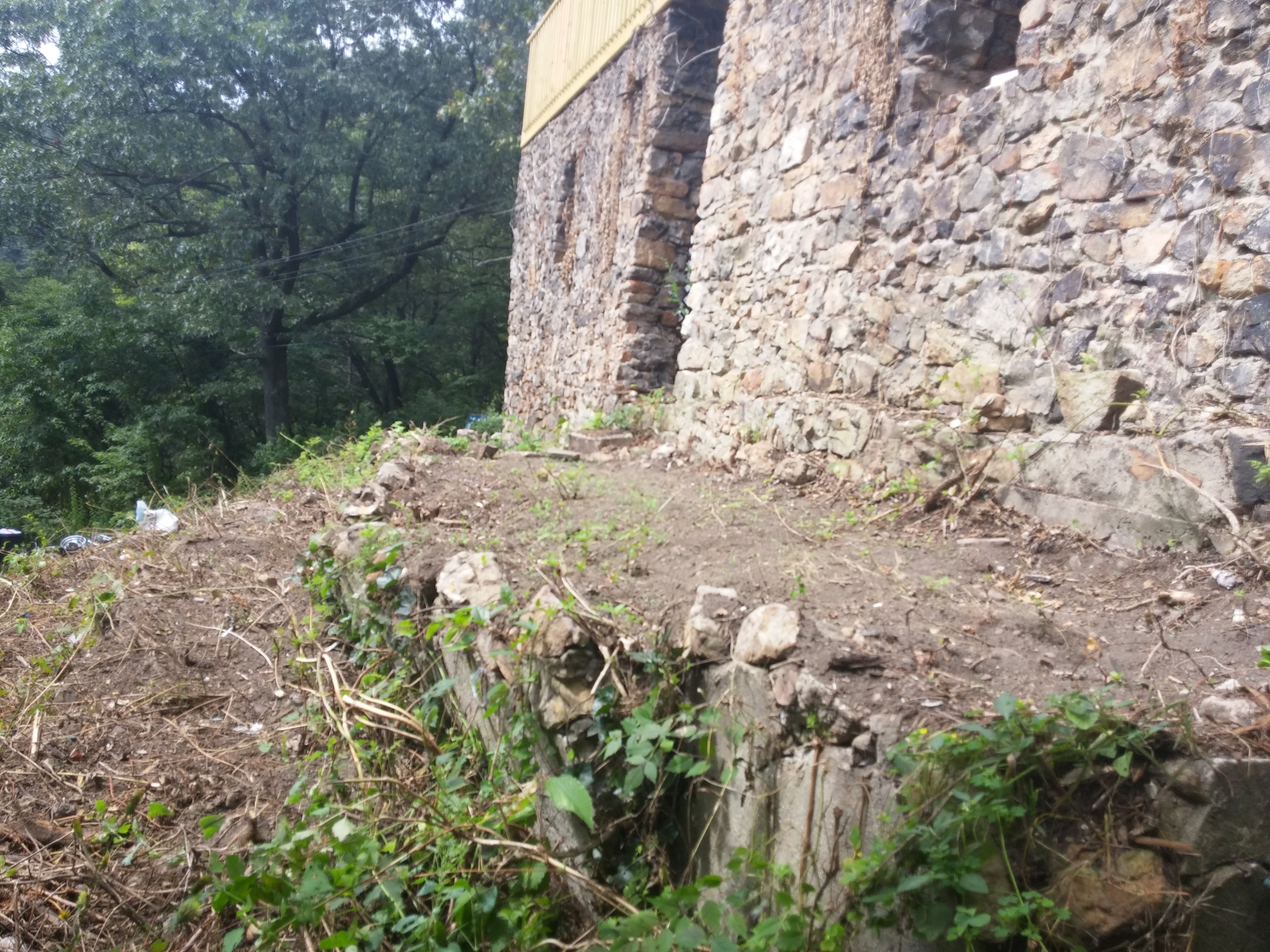
Anyways, the contractors didn't realize/pay attention, so yeah, we want to prevent the rust/mud issue, so I'd like to replace it with a concrete porch at some point and time, if that's possible. Basically, it's joists and crosspieces supporting the deck, and I don't know if I'd need to take those out altogether, or how simple or difficult the whole task might be. The house itself is over 100 years old, and that stone setup is essentially the foundation of the house.
Any input would be appreciated.
Here's a Mercedes Ocean Drive for your time.

Thanks!
 thebigbossyboss
> WesBarton89 - The Way to Santa Fe
thebigbossyboss
> WesBarton89 - The Way to Santa Fe
10/08/2014 at 16:15 |
|
What you could do to be rid the mud is put drainage stones underneath the porch, or failing that, gravel. The rain would still come in though.
 cazzyodo
> WesBarton89 - The Way to Santa Fe
cazzyodo
> WesBarton89 - The Way to Santa Fe
10/08/2014 at 16:22 |
|
Pretty sure there are decks in town that are build over the roof of the buildings they are on (referencing the North End of Boston). Perhaps an alternative would be a "roof" over the storage area with the deck over it?
I'm not a contractor but I imagine a concrete slab patio on top of the stone foundation of a 100 year old home would require some bracing and a thorough inspection of the foundation there to ensure the extra weight could be tolerated. You may lose out on some storage space and it may cost more.
Extreme route would be to turn that into an actual enclosed, seasonal room/storage area/garage.
 505Turbeaux
> WesBarton89 - The Way to Santa Fe
505Turbeaux
> WesBarton89 - The Way to Santa Fe
10/08/2014 at 16:22 |
|
that is a very attractive storage area. I would have already made that living space by now! But anyhow, you can pour there if you want, but you are going to want some serious support under the 'crete. frame it up with LVL or some glue-lam beast and pin it right into the ground with supports in more concrete. I did a second floor shower reno one time where the floor was concrete over the kitchen area. I used steel beams to support the framing of the floor to be poured over.
 jariten1781
> WesBarton89 - The Way to Santa Fe
jariten1781
> WesBarton89 - The Way to Santa Fe
10/08/2014 at 16:23 |
|
Why not just install a false ceiling in the storage area? Piece of corrugated metal or plastic a foot or so under the deck angled to direct the rain away from the area should be cheap and effective.
 Deal Killer - Powered by Focus
> WesBarton89 - The Way to Santa Fe
Deal Killer - Powered by Focus
> WesBarton89 - The Way to Santa Fe
10/08/2014 at 16:23 |
|
Well, if you replaced the wood deck with concrete, it would increase the weight of the porch area by whole lot. You would have to take this into consideration, as a wooden joists probably wouldn't support that kind of weight. A suggestion would be to have a roof built out over the deck area, which would solve your water infiltration problem, and may not cost more than ripping out a new deck & replacing with concrete. It would also break up the front of your home and may add some additional appeal.
 thebigbossyboss
> cazzyodo
thebigbossyboss
> cazzyodo
10/08/2014 at 16:24 |
|
Agreed especially on the slope I wouldn't concrete anything until the slope is known to be stabilized properly.
 RustyO
> WesBarton89 - The Way to Santa Fe
RustyO
> WesBarton89 - The Way to Santa Fe
10/08/2014 at 16:24 |
|
Is this something that might be helpful? It's an underdeck roofing system that carries the rain water away. It's just first one that came up, other systems may be better/cheaper. http://www.drysnap.com/
 Tohru
> WesBarton89 - The Way to Santa Fe
Tohru
> WesBarton89 - The Way to Santa Fe
10/08/2014 at 16:26 |
|
Is it doable? Yes, of course. Can it be done for a reasonable price? I don't know.
What you could do right now is build a false roof in the storage area out of corrugated plastic sheeting or coroplast, and have this funnel the water out a drainage pipe. Say, out of one of the window or door openings.
Corrugated plastic:
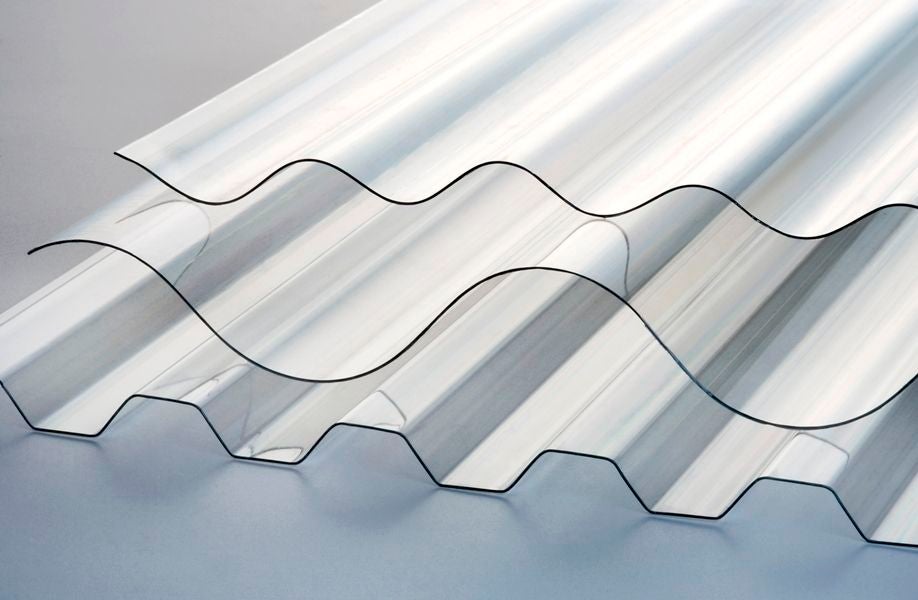
Coroplast:
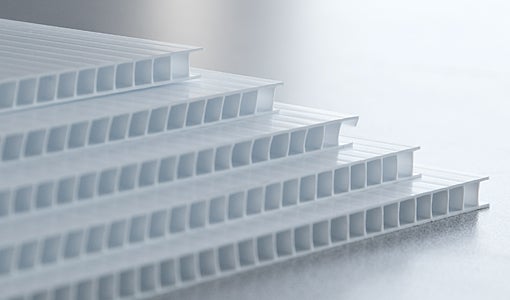
 WesBarton89 - The Way to Santa Fe
> 505Turbeaux
WesBarton89 - The Way to Santa Fe
> 505Turbeaux
10/08/2014 at 16:26 |
|
That's a thought, as far the support setup goes. It's not a very big area though, just long and narrow, and it leads into the actual basement, which IS big enough for a living area, but is currently in super rough condition. Maybe I'll get it cleaned out this winter.
 WesBarton89 - The Way to Santa Fe
> jariten1781
WesBarton89 - The Way to Santa Fe
> jariten1781
10/08/2014 at 16:28 |
|
I thought about that, but not the angling. My biggest concern would have been the water pooling between the deck and the false ceiling, which may not be good. It may be unfounded. I'm not a contractor or home-builder by any means, so I'm kind of just trying to use logic. But angling might be a good workaround. Thanks.
 Alfalfa
> WesBarton89 - The Way to Santa Fe
Alfalfa
> WesBarton89 - The Way to Santa Fe
10/08/2014 at 16:28 |
|
Okay, a few things.
1.That stone wall thing looks awesome.
2. A canopy over the porch could provide shade and solve the water problem. Removable sun shades on the side can provide further water protection in windy rain conditions.
3. A false roof just underneath the deck. This could be done a number of ways, the simplest may be to even set up a carport inside the storage area.
 505Turbeaux
> WesBarton89 - The Way to Santa Fe
505Turbeaux
> WesBarton89 - The Way to Santa Fe
10/08/2014 at 16:30 |
|
Just remember, the more support it has and the less the deck flexes, the less you run the risk of cracks. And concrete is extremely heavy. If you are pouring it (and I dont know where you live or if it snows) you can run radiant heat tubing in the concrete on a separate circuit. Want to clear the snow or keep it from piling up, hit the circuit for an hour or so to heat up the slab.
 deekster_caddy
> WesBarton89 - The Way to Santa Fe
deekster_caddy
> WesBarton89 - The Way to Santa Fe
10/08/2014 at 16:31 |
|
What about an awning over the deck? Just enough to run most of the rainwater off to the side, retractable for you to enjoy on sunny days? Could also be used to make a screen room out of it! Otherwise putting a solid type of surface over the decking is all I can think of. There are some solutions that might work outdoors, but you are basically turning the current (new) deck into the new subfloor... This might be a cheap vinyl flooring or something.
(edit) I love the stone wall with openings, that looks fantastic!
 WesBarton89 - The Way to Santa Fe
> Deal Killer - Powered by Focus
WesBarton89 - The Way to Santa Fe
> Deal Killer - Powered by Focus
10/08/2014 at 16:31 |
|
I could do that. I have extra roof shingles, but that wouldn't be great to walk on. I could maybe get some 3/4" subflooring wood with the grooves and lips, and secure them on there though. I could still walk on it, it shouldn't be that much weight added, and it wouldn't kill my checking account either. I didn't consider the weight issue as much as I should have, though.
 WesBarton89 - The Way to Santa Fe
> cazzyodo
WesBarton89 - The Way to Santa Fe
> cazzyodo
10/08/2014 at 16:38 |
|
Yeah, the extra weight wasn't something I thought of as much as I should have. As I stated in another reply below, I could maybe do a "roof" or "floor" type thing with 3/4" subfloor wood, and secure that, and it might work well enough, without losing space or adding massive amounts of weight.
 Textured Soy Protein
> WesBarton89 - The Way to Santa Fe
Textured Soy Protein
> WesBarton89 - The Way to Santa Fe
10/08/2014 at 16:41 |
|
It would probably be more feasible to add some under-deck drainage rather than do a concrete porch.
 JGrabowMSt
> WesBarton89 - The Way to Santa Fe
JGrabowMSt
> WesBarton89 - The Way to Santa Fe
10/08/2014 at 16:41 |
|
Measure the gap, insert a piece of wood into the gap. Recessed would be nice, it would give the deck a unique look, while keeping your stuff dry.
Also, I'd be pretty pissed that the contract left a split board on the end like that (far left forward facing board at the bottom). I'd make him come back and fix that, at the very least.
 Party-vi
> WesBarton89 - The Way to Santa Fe
Party-vi
> WesBarton89 - The Way to Santa Fe
10/08/2014 at 16:45 |
|
First, that is a gorgeous storage area. Second, poured concrete weighs 133lb per cubic foot. You would probably need a 3" pad, so you're looking at over 10,000lb of concrete poured onto a corrugated steel deck with bracing. Not feasible.
What you should do is get someone to build a metal roof with spouts over your existing storage area and then build railing for it. Or, build the roof and then build a raised deck over it with access to clean out the roof for snow or debris. A third option is to have a waterproof membrane roof installed with the deck over it.
 ekimyllek
> WesBarton89 - The Way to Santa Fe
ekimyllek
> WesBarton89 - The Way to Santa Fe
10/08/2014 at 16:47 |
|
I would look at a waterproof membrane like Duradek or that ilk, with enough of a slope in the deck surface to have good drainage. Concrete, the weight would be massive and require essentially a whole new foundation. Plus once you had a deck, you could build a dropped roof and then close the room in.
 WesBarton89 - The Way to Santa Fe
> deekster_caddy
WesBarton89 - The Way to Santa Fe
> deekster_caddy
10/08/2014 at 16:47 |
|
I like the awning idea. Awesome.
 WesBarton89 - The Way to Santa Fe
> JGrabowMSt
WesBarton89 - The Way to Santa Fe
> JGrabowMSt
10/08/2014 at 16:52 |
|
Yeah, we were pissed, especially considering it was $5,000 worth of work. My uncle paid for it, and we're paying him back monthly, so it's not as bad. As far as the gap goes, I think it's too narrow for spacers or inserting a piece of the word. It was tight at first, but the gaps naturally widened with the wood. Good thought though, it was one of the first things I looked into.
 desertdog5051
> WesBarton89 - The Way to Santa Fe
desertdog5051
> WesBarton89 - The Way to Santa Fe
10/08/2014 at 16:55 |
|
Partial solution. Don't hire stupid contractors again. They should have known better based on your use of the space.
 Future ND Owner
> WesBarton89 - The Way to Santa Fe
Future ND Owner
> WesBarton89 - The Way to Santa Fe
10/08/2014 at 16:55 |
|
Architect here. Concrete will be way too heavy. Look at dek drain ( http://www.dekdrain.com/ ), trex rainescape ( http://trexrainescape.com/ ), timbertech dryspace ( http://timbertech.com/ ) or a similar product. It is supported from the underside of the joists, slopes away from the house, and terminates in a gutter on the inside of your stone wall. You will then have to down spout from gutter through one of the openings in the wall.
 WesBarton89 - The Way to Santa Fe
> Party-vi
WesBarton89 - The Way to Santa Fe
> Party-vi
10/08/2014 at 16:59 |
|
I didn't realize it was that heavy. Yeah, I don't know if the foundation could handle that at all, that would be rough. Those ideas are good though, thank you.
 WesBarton89 - The Way to Santa Fe
> desertdog5051
WesBarton89 - The Way to Santa Fe
> desertdog5051
10/08/2014 at 17:02 |
|
Hah. My uncle hired them. We bought the house off of him at a really good price, and he hired the people, because they had done (really excellent) work for him previously, and he trusted them. Nice guys, they do good work, the deck overall looks really good, and is extremely functional, it's just that they made a fairly sizable screw-up here.
 Deal Killer - Powered by Focus
> WesBarton89 - The Way to Santa Fe
Deal Killer - Powered by Focus
> WesBarton89 - The Way to Santa Fe
10/08/2014 at 17:02 |
|
No, no, no. I'm suggesting placing the roof above the decking, which would make a nice covered porch area. Unless I'm viewing the photo wrong, you have a two story home with a walk out lower basement. There appears to be a gap in the vinyl siding between the first & second floor. Have the roof over the deck go between the first & second floor. That way would have a porch area on the first & second floor. If you go for a flat roof, that 2nd floor door, which leads to nowhere, would be perfect for entry/exit. Then you would have a home that sort of looks like this, except for the walk-out basement area. If completed correctly, you could even enclose it at some point in the future, and have a
3 or 4 season sun room. I've seen this plenty of times, as I do real estate appraisal for a living.
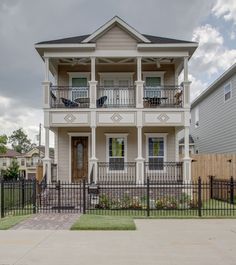
 desertdog5051
> WesBarton89 - The Way to Santa Fe
desertdog5051
> WesBarton89 - The Way to Santa Fe
10/08/2014 at 17:17 |
|
That's too bad it happened. I love that stone wall/foundation. Can you imagine how much work it was to find, haul and fit all of that rock? I doubt you could find anybody to do that today.
 WesBarton89 - The Way to Santa Fe
> Deal Killer - Powered by Focus
WesBarton89 - The Way to Santa Fe
> Deal Killer - Powered by Focus
10/08/2014 at 17:36 |
|
Ah, I see what you are saying. My bad. There actually used to a balcony up there, and the old lower porch had support railings to the top porch. Those supports failed and the upper balcony collapsed, that's what the gap is from, is the old upper balcony. Yes, that is a good idea. I'd like to do something like that.
 WesBarton89 - The Way to Santa Fe
> desertdog5051
WesBarton89 - The Way to Santa Fe
> desertdog5051
10/08/2014 at 17:41 |
|
I don't even want to imagine. That kind of stone is all over the house. It just really adds so much character. Even the mailbox is made of the same stone foundation. It's stood the test of time since 1905, and still seems to hold up pretty well.
 WesBarton89 - The Way to Santa Fe
> Deal Killer - Powered by Focus
WesBarton89 - The Way to Santa Fe
> Deal Killer - Powered by Focus
10/08/2014 at 17:59 |
|
Here's what it used to look like, back when my family previously owned it.
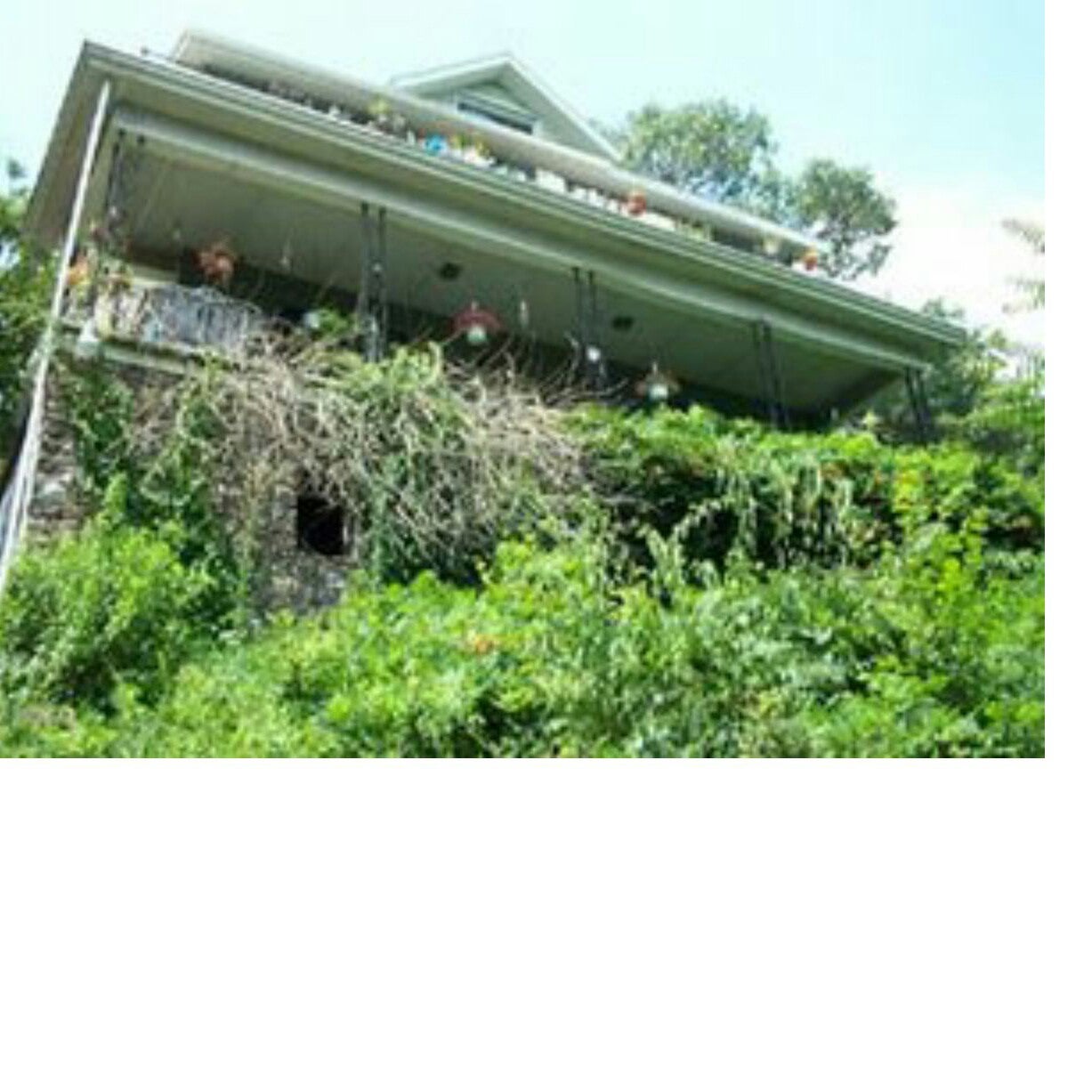
Sorry for potato quality photo, it was taken years ago. And yes, I have since cleared all the overgrown vines, haha.
 Denver Is Stuck In The 90s
> WesBarton89 - The Way to Santa Fe
Denver Is Stuck In The 90s
> WesBarton89 - The Way to Santa Fe
10/09/2014 at 01:46 |
|

That grille ruins those headlights