 by "OPPOsaurus WRX" (opposaurus)
by "OPPOsaurus WRX" (opposaurus)
Published 02/02/2017 at 22:00
 by "OPPOsaurus WRX" (opposaurus)
by "OPPOsaurus WRX" (opposaurus)
Published 02/02/2017 at 22:00
No Tags
STARS: 8
got to work on the back side tonight.
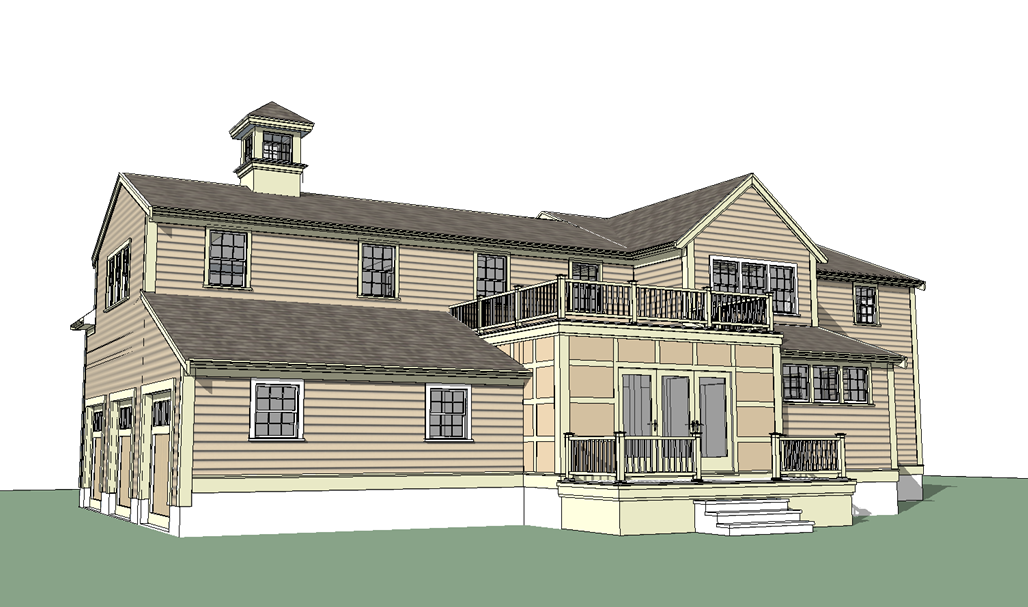
its by far the largest and most complex project iíve taken on by myself. Next client meeting is next week. I hope to have two options for them to look at. Iím about 90% with this one and 75% on the next. The middle section is supposed to be the same color as the rest. Dunno why it looks like that. Sketchup is iffy on there coloring sometimes
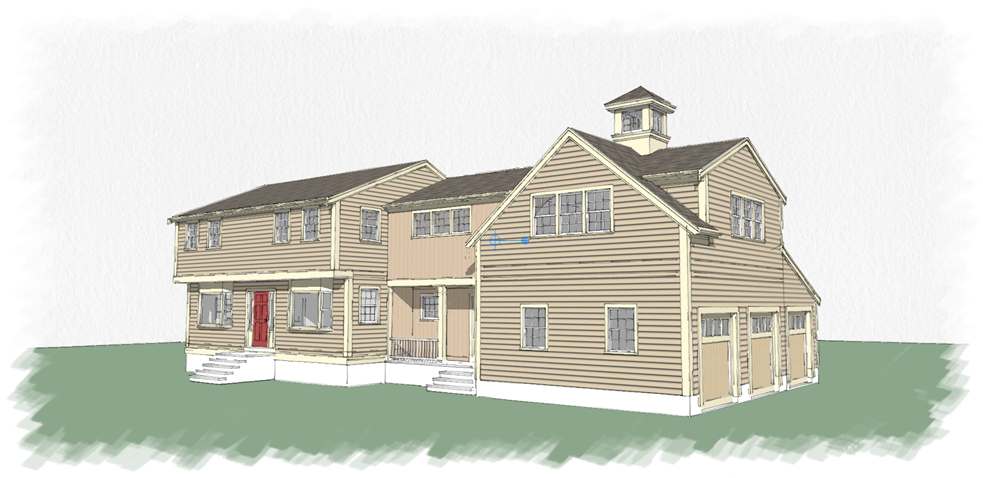
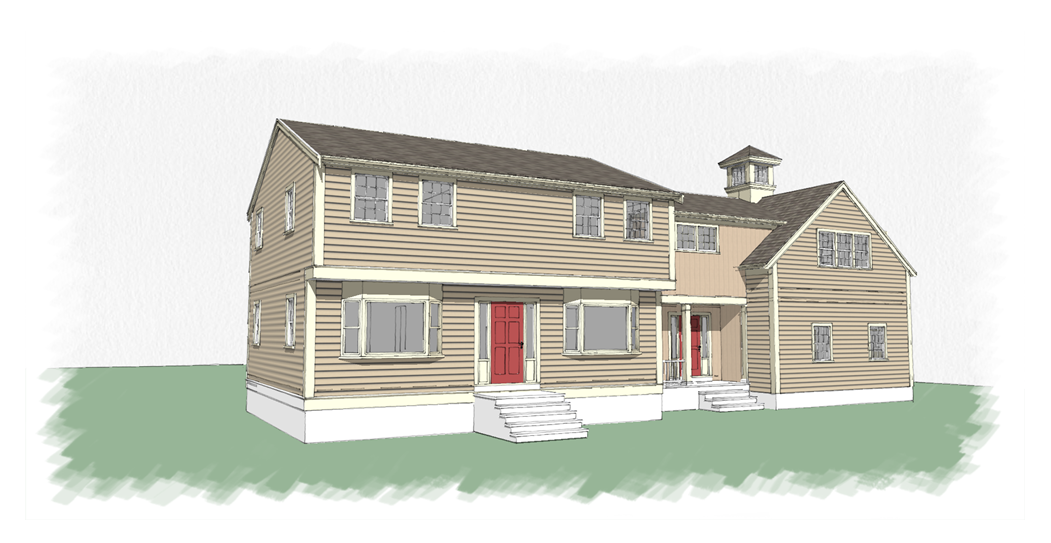
progress
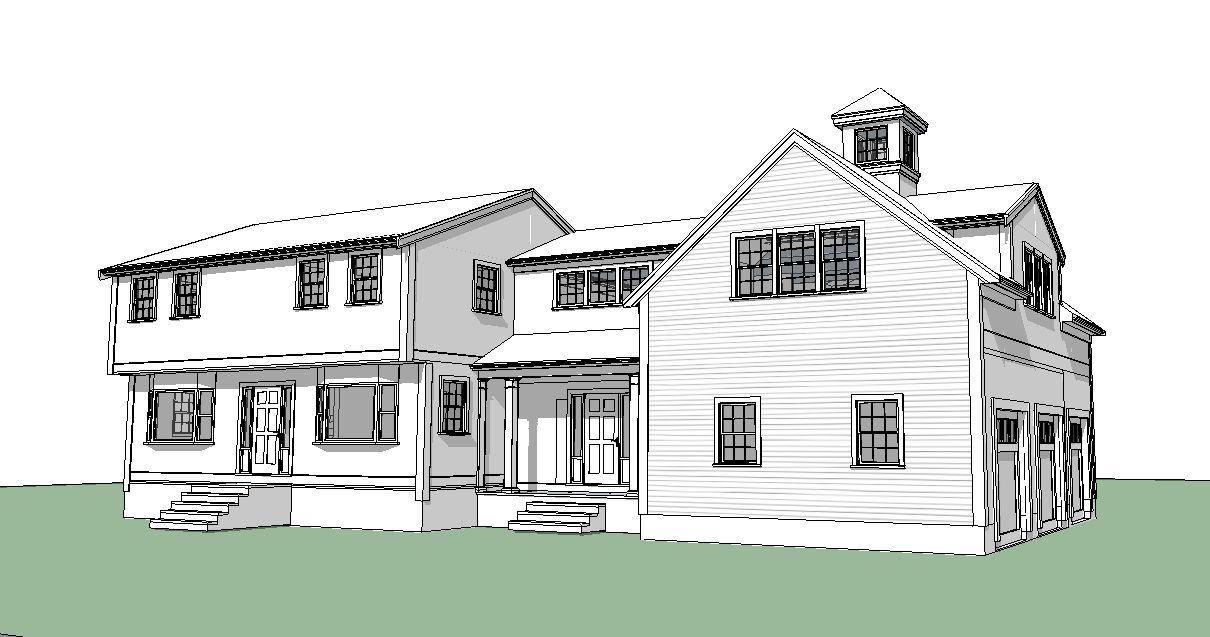
about 4.5 hours into the build. Almost done with the existing building.
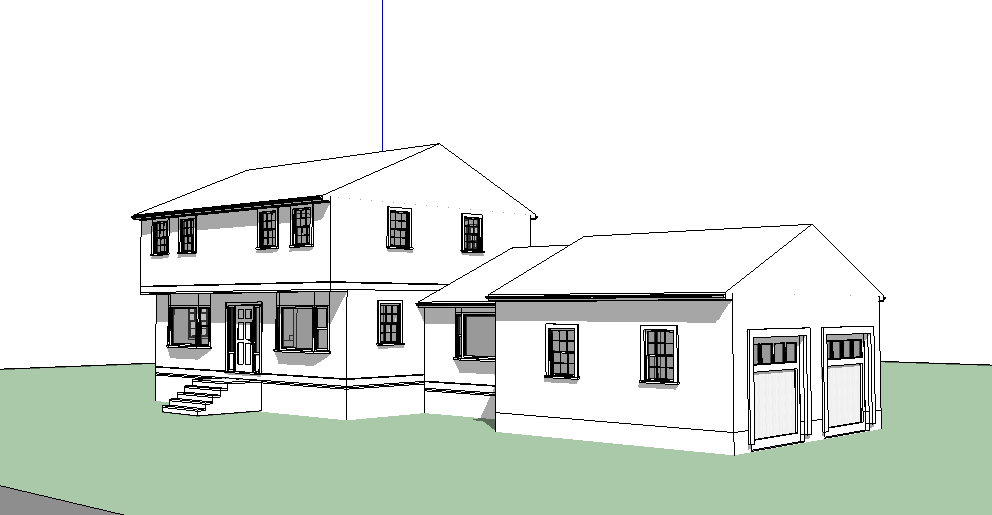
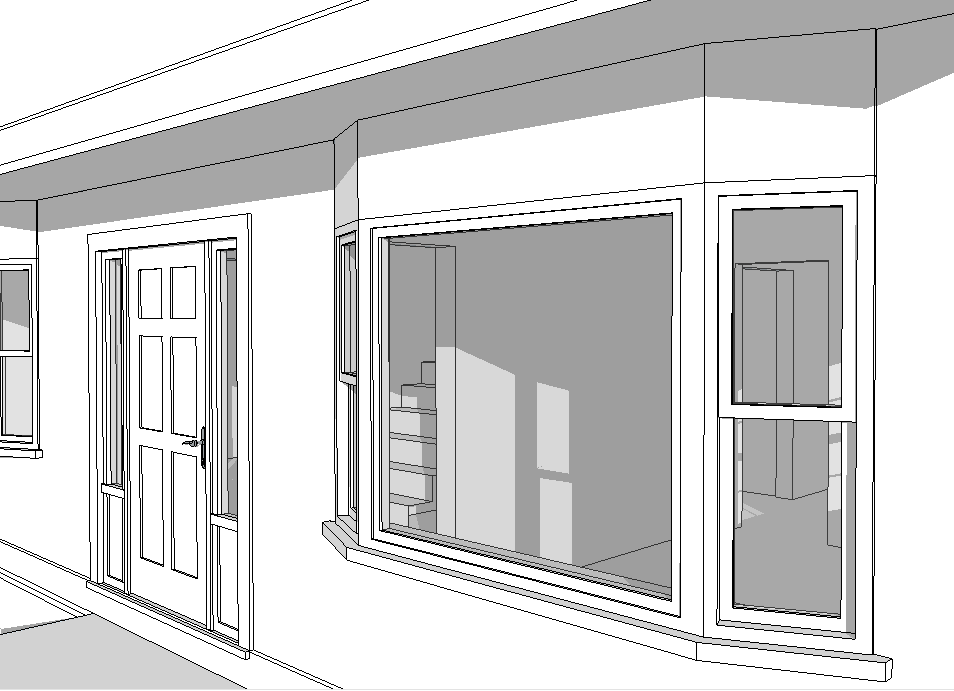
starting a new side project, just a few alterations...
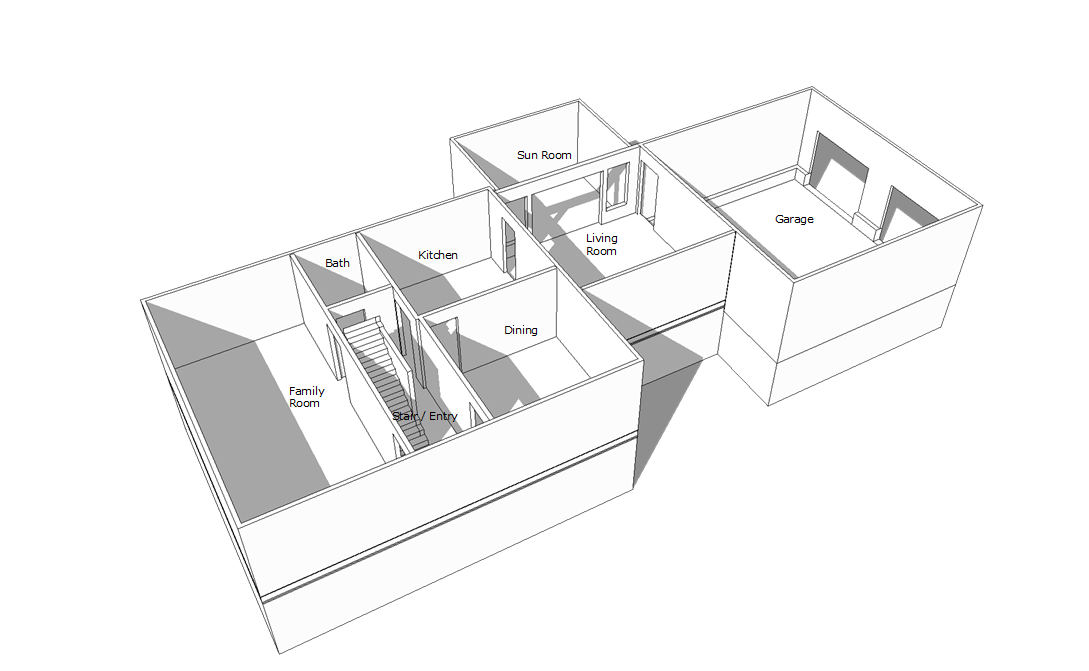
they want to...
FIRST FLOOR:
take down the wall between the kitchen and dining room.
take down the wall between the dining room and stair/entry.
expand the kitchen (either take over the space that is the bathroom or go rearward)
new bath or relocated bath
take down the sunroom (bad foundation)
expand the livingroom forward and rearward to where the sunroom was
add a 3rd garage bay
BASEMENT:
finish half the basement for a playroom
add a half bath
SECOND FLOOR
renovate bathroom
add a laundry room
build either a walk-in closet for the daughter or a closet and private bath
add a full master suite over the garage.
 "MM54" (mm54mk2)
"MM54" (mm54mk2)
01/22/2017 at 21:14, STARS: 0
Just some minor tweaks!
 "shop-teacher" (shop-teacher)
"shop-teacher" (shop-teacher)
01/22/2017 at 21:18, STARS: 0
No problem. Be done next Tuesday.
 "XJDano" (xjdano)
"XJDano" (xjdano)
01/22/2017 at 21:18, STARS: 0
Just from the sketch Iíd think filling in livingroom between remainder of house & garage, (livingroom & garage looks like add-ons anyway)
Then width of sun room pour another foundation from end of garage to back of livingroom. Wouldnít it be better to expand the whole back width of the house?
In other building discussions. A coworker tried to tell me a terra-cotta brick wall was load bearing, itís a steel structure and our job is to remove asbestos from horizontal beams and over spray on deck. I loled.
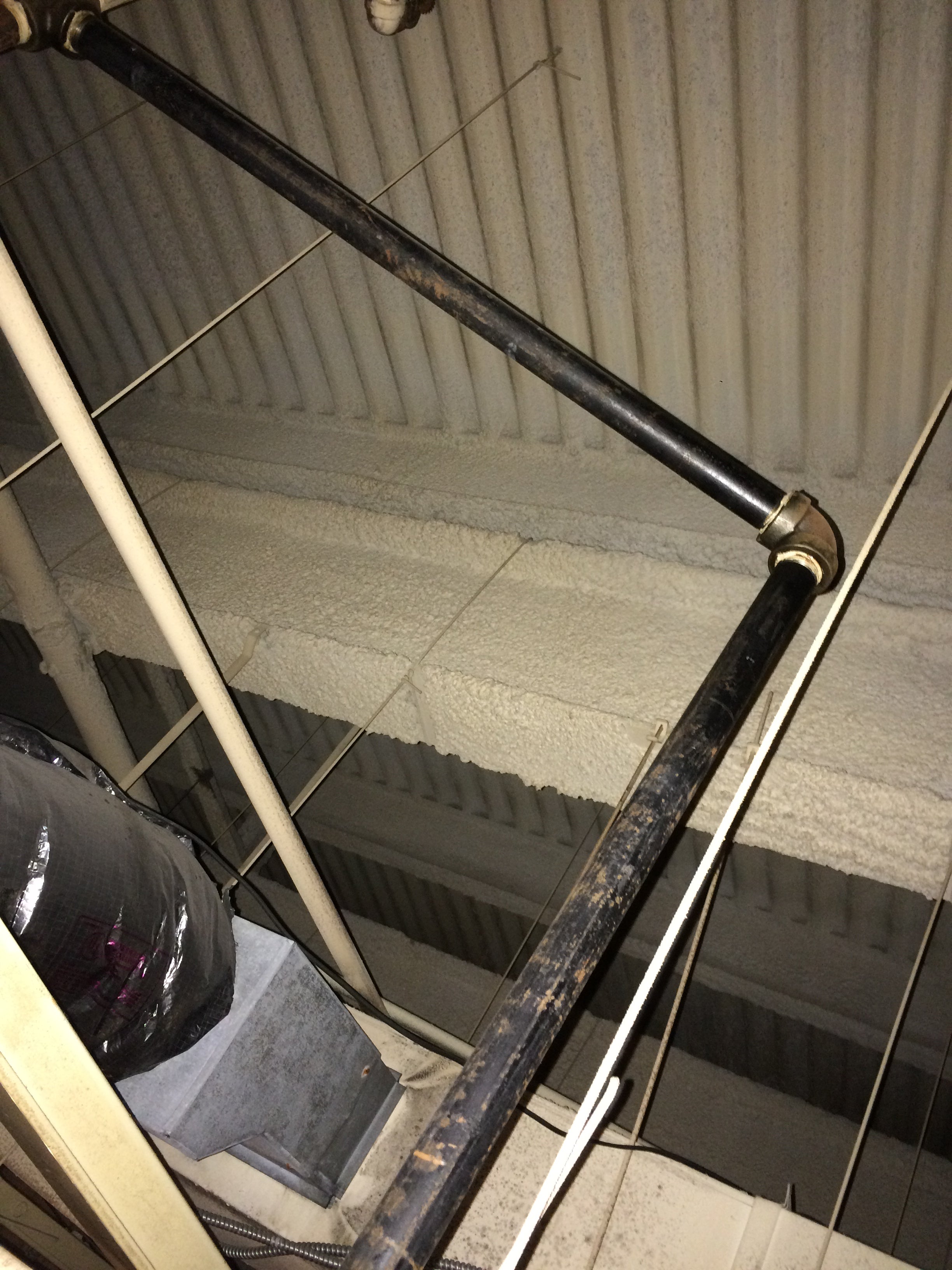
 "OPPOsaurus WRX" (opposaurus)
"OPPOsaurus WRX" (opposaurus)
01/22/2017 at 21:29, STARS: 0
I had a woman hire me to draw a second floor for her house. She called the next day asking for the drawings and flipping out that it doesnít take a day.
 "shop-teacher" (shop-teacher)
"shop-teacher" (shop-teacher)
01/22/2017 at 21:39, STARS: 0
It never ceases to amaze me how dumb people can be. Thatís a big job.
I worked on a few of those in my construction days. Fell off the ladder working on one of them, that cemented my decision to stay in school. I swear that job site was cursed. I still have a scar on my left hand from doing demo on that house. One guy went off the roof and fell 30' to the (luckily very wet and soft) ground. The worst was when the roof was built, but the chimney hadnít yet been raised up yet. The roofers put felt paper over the hole, and then a plumber fell in and busted the shit out of his leg.
 "smobgirl" (smobgirl)
"smobgirl" (smobgirl)
01/22/2017 at 21:44, STARS: 0
I think you could probably build my house for half what thatís going to cost.
 "TheRealBicycleBuck" (therealbicyclebuck)
"TheRealBicycleBuck" (therealbicyclebuck)
01/22/2017 at 22:28, STARS: 0
Construction is a dangerous profession. My half-brother tried his hand at it and it ended up killing him. First, he fell off the top of a wall and hurt his back, so they put him on framing duty. Within a week, he managed to use a skill saw to cut off his own thumb.
While on medical leave, he accidentally overdosed on Percocet and alcohol.
 "OPPOsaurus WRX" (opposaurus)
"OPPOsaurus WRX" (opposaurus)
01/22/2017 at 22:34, STARS: 0
That sounds pretty bad. I laughed at the plumber thing but thats really bad
 "OPPOsaurus WRX" (opposaurus)
"OPPOsaurus WRX" (opposaurus)
01/22/2017 at 22:38, STARS: 0
one of the things I brought up was that it could lower the cost to just build back instead of in both directions. Her father or something owns an excavating company so there cost is already lower than it would normally be.
structural terracotta..... yea....
how do you get that crap off? I did a design for a basement renovation and they had an asbestos covered pipe that was falling apart. He had his 3 y/o son running barefoot down there. I tried to get him to remove it but at least hes boxing it in.
 "OPPOsaurus WRX" (opposaurus)
"OPPOsaurus WRX" (opposaurus)
01/22/2017 at 22:40, STARS: 0
http://oppositelock.kinja.com/awaiting-the-snowpocalypse-1790782118
is the blue on yours? is it a cape?
 "smobgirl" (smobgirl)
"smobgirl" (smobgirl)
01/22/2017 at 22:49, STARS: 0
Blue one is similar but nicer when built and updated since - they have plumbing on both floors! I have a 1.5 story that was originally 2 rooms (one up, one down) with a single-story addition of kitchen, second bedroom, and bathroom (off the kitchen, as you do). Think childís Lincoln Log architecture :)
 "XJDano" (xjdano)
"XJDano" (xjdano)
01/22/2017 at 23:27, STARS: 0
Just wanted to make sure I wasnít telling you how to do your job, but rather check to see if what I was thinking would be common sense actually is, or is the better way.
Well as far as abatement goes, we cover the walls and floors in 2 layers of 6 mill polypropylene sheeting, set up a decon With actual†shower, then wet it to keep fibers to minimum, and scrap it off, try not to make a complete mess, then clean the shit out of the entire area.
For piping itíd be best to remove it, it can be patched but itís best to abate it. I would not have my kids around it, even though apparently it was in my parents house when we remodeled it in 90's and dad left it or took it out in an unsafe manner.
Legally owner occupied single family homes are unregulated. It could be cut up and thrown in regular trash. But that is still unsafe. †All other buildings are regulated by federal & state, where the regs vary vastly from state to state.
 "smobgirl" (smobgirl)
"smobgirl" (smobgirl)
01/22/2017 at 23:27, STARS: 0
You actually got me curious. The addition cost $1,500 in 1920, which (according to the internet) would round to about $19-20k today. Granted, it was constructed without water, modern heat, or electricity, and obviously labor and supplies donít always increase at the same rate as a set dollar amount.
 "shop-teacher" (shop-teacher)
"shop-teacher" (shop-teacher)
01/23/2017 at 00:27, STARS: 0
Damn. Iím sorry for your loss.
It is a dangerous business indeed. While there are aspects of it I enjoyed and miss, itís a very hard way to make a living.
 "shop-teacher" (shop-teacher)
"shop-teacher" (shop-teacher)
01/23/2017 at 00:28, STARS: 0
Thatís understandable, but yeah it was bad. Fuck that house, and the customer was an asshole.
 "TheRealBicycleBuck" (therealbicyclebuck)
"TheRealBicycleBuck" (therealbicyclebuck)
01/23/2017 at 01:10, STARS: 0
Not much of a loss. I literally met him three, maybe four times. Thanks, anyway.
 "shop-teacher" (shop-teacher)
"shop-teacher" (shop-teacher)
01/23/2017 at 07:12, STARS: 0
Oh wow.
 "OPPOsaurus WRX" (opposaurus)
"OPPOsaurus WRX" (opposaurus)
01/23/2017 at 08:09, STARS: 0
nope, Iím always open to suggestions, Iíl probably post the thing as I go along. one option Iím going to present is instead of adding to the front of the livingroom, they should add to the back and put a door in the front and then they could have a nice guest entry area. Right now you enter infront of the stair and its a little cramped.
The budget for swapping out that pipe would have blown the guys budget. I think he was finishing off the room for around $2-3k The pipe replacement alone would have been $2k.
Iíve heard of homeowners wetting down the pipe insulation, wrapping it with ducttape, making a slit down one side and pulling it off in one giant piece. does the stuff stick tot he pipe or does it just pull off?
 "OPPOsaurus WRX" (opposaurus)
"OPPOsaurus WRX" (opposaurus)
01/23/2017 at 08:18, STARS: 1
$20k might get you like an extra room, like a dining room, bedroom or a nice 1 car garage.
adding on today is definately more expensive than 1920. Building codes have increased costs by requiring stronger/larger floor joists and such. In the northeast, (you at least get cold and snow so this would affect you) you need a ton more insulation. A lot of other places will just build on slabs that only go down 6-8" around the edge while in the NE we need to go down at least 4' around here
 "XJDano" (xjdano)
"XJDano" (xjdano)
01/23/2017 at 08:31, STARS: 0
Depends on age and condition. We usually have to wet down and clean the pipe when finished.
Iíll do some side jobs for less than $1000, basicly get the supplies from work, then dispose in work dumpsters. You need to find a guy like me in your area that is willing to do some side jobs like that for you. Mostly is a cash and carry. Off the books. I just did a $250 job that would have cost the remodeler around $1,800 if gone through a company.
I do same things after hours as at day job.
 "TheRealBicycleBuck" (therealbicyclebuck)
"TheRealBicycleBuck" (therealbicyclebuck)
01/23/2017 at 08:35, STARS: 0
Donít be shocked. He was a half brother from my fatherís third, maybe fourth marriage. I think my mom was his second marriage. I can confirm at least seven marriages, but there may be more. I didnít meet my half-brother until we were both in our twenties.
Yeah, my father was a player.
 "shop-teacher" (shop-teacher)
"shop-teacher" (shop-teacher)
01/23/2017 at 09:25, STARS: 0
Gadamn! You mentioned some of your history in my post about my friendís impending divorce, but that is a seriously complicated family tree.
 "TheRealBicycleBuck" (therealbicyclebuck)
"TheRealBicycleBuck" (therealbicyclebuck)
01/23/2017 at 10:07, STARS: 1
Itís not that bad. My half-brother and I were his only kids. Itís much more complicated further up the line. At my grandfatherís generation and above, they averaged 8 or 9 kids per family. The attrition rate must have been pretty bad since my last name is still uncommon. I know my direct line is a series of soldiers whom weíve traced back to the Seminole Indian war. Every war since then benefited from at least one of my ancestors.
My uncle, my fatherís brother, likes to joke that we are either cops or robbers. Heís the cop in his generation, his brothers were the robbers.
 "smobgirl" (smobgirl)
"smobgirl" (smobgirl)
01/23/2017 at 10:10, STARS: 0
Yeah, I wasnít comparing building a modern house though. Just amused at how simplistic my home is compared to everything that goes into one now. In some ways itís actually overbuilt, but obviously newspaper is not an acceptable form of insulation in construction today and horsehair plaster wouldnít fly either.
 "Deal Killer - Powered by Focus" (dealkiller-ii)
"Deal Killer - Powered by Focus" (dealkiller-ii)
01/23/2017 at 23:25, STARS: 0
I love writing up appraisals for homes undergoing major renovations. Owners are almost always surprised at how little such construction returns on the overall value of a property. If they are correcting a deficiency, such as adding a bath/bedroom in an area that demands it, then itís much better.
For the amount of work it appears your clients are wanting to be completed, it would be far more economical to just sell the current house and either build/buy a house more to their needs. That seems to be at least a $100,000 worth of renovation work.
The other thing home-owners donít always realize, is over-improving a property in a neighborhood. If the majority of homes on the block have 2,000 sq.ft., 4 beds and 2 1/2 baths, and your owners expand their house to 3,000 sq.ft., the market will not typically support it. Iíve seen many homes that are just too big for the area, and suffer for it. Always look around and see what the area is like. If your renovations make the house the ďBiggest & BestĒ, take a second look and see if it is really a good decision to spend that kind of money.
 "OPPOsaurus WRX" (opposaurus)
"OPPOsaurus WRX" (opposaurus)
01/24/2017 at 08:21, STARS: 1
This thing is certainly going to be one of the larger houses in the neighborhood but I dont think its moving to another level above everything else. Yea, its going to be a pretty large construction bill. I think they like the neighborhood. It is a nice one, very quiet dead end but only 5 minutes from the highway and 15 miles from boston in a nice suburb.
 "facw" (facw)
"facw" (facw)
01/28/2017 at 17:06, STARS: 0
Any chance of adding a window, maybe just a small one, on the second floor over the front door? It seems strangely blank...
 "garagemonkee" (monke)
"garagemonkee" (monke)
01/28/2017 at 17:11, STARS: 0
Iíve been really interested in, like, 40x80 or 60x100 metal buildings, then build out the inside. It may not be attractive, and wouldnít really work in a dense neighborhood, but for rural property on acreage? I like em a lot.
 "OPPOsaurus WRX" (opposaurus)
"OPPOsaurus WRX" (opposaurus)
01/28/2017 at 19:57, STARS: 1
Good eye. I 100% agree with you. Unfortunately there is a closet wall there. Im going to suggest moving the wall to get a window there
 "facw" (facw)
"facw" (facw)
01/29/2017 at 00:08, STARS: 0
It may not be a good eye so much as the fact I used to live here:
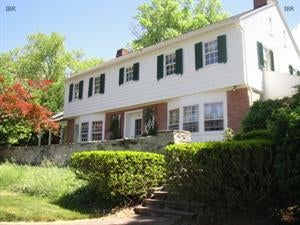
Very similar layout on the exterior (though wider), but that missing window makes it look very wrong.
 "OPPOsaurus WRX" (opposaurus)
"OPPOsaurus WRX" (opposaurus)
01/29/2017 at 08:41, STARS: 1
Yea. This is actually the second house in a row that has had this issue. Thatís a nice looking house.
 "CB" (jrcb)
"CB" (jrcb)
02/01/2017 at 22:26, STARS: 0
Have you considered adding more front doors?
 "Dr. Zoidberg - RIP Oppo" (thetomselleck)
"Dr. Zoidberg - RIP Oppo" (thetomselleck)
02/01/2017 at 22:28, STARS: 0
Garage bay doors perpendicular to entry door HNNNNNNNNNNNNNNNNNNNNNNNNNNNNNNNNNNNNNNNNNNNNNNNNNNNNNNNNNNNNNNNNNNNNNNNNNNNNNNNNNNNNNNNNNNNNNNNNNNNNNNNNNNNNNNNNNNNNNNNNNNNNNNNNNNNNNNNNNNNG
Basically looks like a plantation house with a detached garage and MIL unit FUSED TOGETHER
(also are you saying the center has different siding than the house and garage?)
 "OPPOsaurus WRX" (opposaurus)
"OPPOsaurus WRX" (opposaurus)
02/01/2017 at 22:39, STARS: 0
yea, theres a house the next town over from me that used 8" vertical V-grove boards between the main house and the garage sections. I love how it looks so I was going to suggest it to them but SketchUp is having a hard time matching the colors.
 "facw" (facw)
"facw" (facw)
02/01/2017 at 22:40, STARS: 0
I assume the coloring difference is just because the middle section has vertical paneling with faint lines between the planks, while the remainder of the siding has heavy horizontal lines?
 "Chariotoflove" (chariotoflove)
"Chariotoflove" (chariotoflove)
02/01/2017 at 22:40, STARS: 0
Whatís that little cupola on top, just a cosmetic detail or an accessible space? I love quirky small spaces in a house.
 "Dr. Zoidberg - RIP Oppo" (thetomselleck)
"Dr. Zoidberg - RIP Oppo" (thetomselleck)
02/01/2017 at 22:41, STARS: 0
I think the colors are the same, itís just that the lines from the horizontal siding is overemphasized and making it look darker to the eye.
 "OPPOsaurus WRX" (opposaurus)
"OPPOsaurus WRX" (opposaurus)
02/01/2017 at 22:42, STARS: 1
Yea the shadow is part of the texture as apposed to being an actual shadow from the siding
 "OPPOsaurus WRX" (opposaurus)
"OPPOsaurus WRX" (opposaurus)
02/01/2017 at 22:45, STARS: 1
Probably will only have a light. I dream of having a little room up there like that to relax in
 "XJDano" (xjdano)
"XJDano" (xjdano)
02/01/2017 at 22:49, STARS: 0
What is the purpose of the bell tower / lighthouse at top of garage living space?
Growing up neighborís across the street had something similar, but removed it when they replaced the roof. And it is flat on top now.
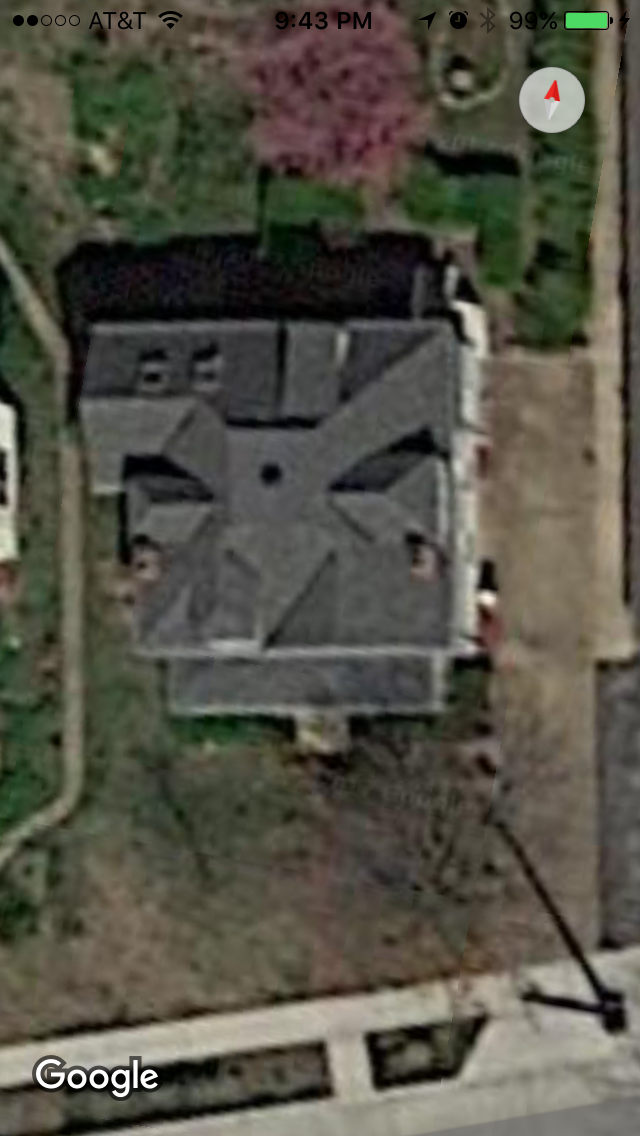
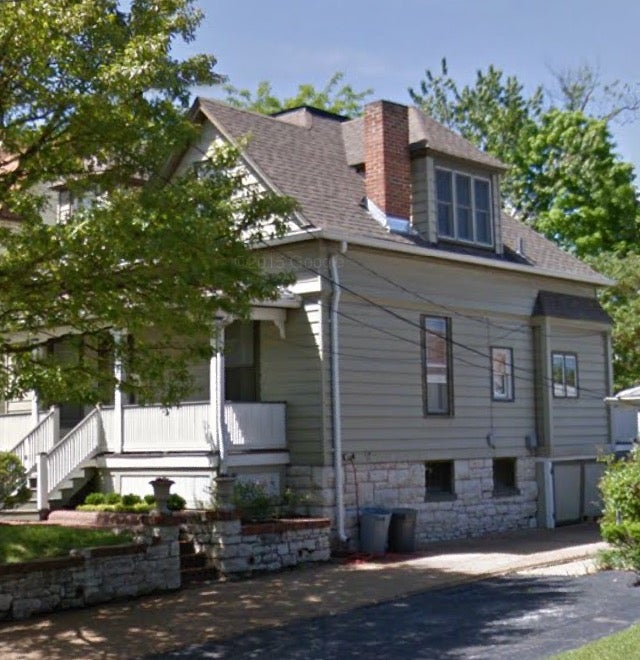
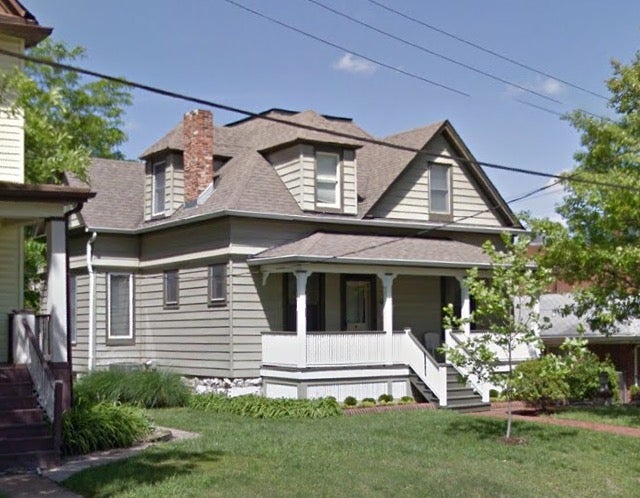
Built around 1900ish Iím not really sure how old these houses are. Stone foundation, likely poured basement floor like my parents.
 "Chariotoflove" (chariotoflove)
"Chariotoflove" (chariotoflove)
02/01/2017 at 22:51, STARS: 0
Exactly. With a window seat and a little shelf for some select books.
 "gmporschenut also a fan of hondas" (gmporschenut)
"gmporschenut also a fan of hondas" (gmporschenut)
02/01/2017 at 22:59, STARS: 0
any way to adjust lighting options? never used lightbox but rendering in solidworks always takes some random adjustments to get the light right.
 "Kat Callahan" (kyosuke)
"Kat Callahan" (kyosuke)
02/02/2017 at 00:10, STARS: 0
That is a huge house. How many bed/baths?
 "Stapleface" (patrickgruden)
"Stapleface" (patrickgruden)
02/02/2017 at 07:02, STARS: 1
I think youíve done a hell of a job so far. Only possible suggestion I might make has to do with the original entryway to the house, on the left side of the drawing. I know thereís a bit of an overhang there with the second story, but I still imagine it doesnít provide ample cover if itís raining or whatever. Is there any way to make a small roof panel that comes out from the house a bit to provide better cover?
I donít know design wise how it would work. Maybe tie in this with the porch on the new entryway and make a wraparound porch?
Then I think the problem becomes that makes the garage area look really boring in contrast. Unless thereís some type of landscaping there in front of the garage it might just not look right.
Anyway, Iím just spitballing here. Hereís a paint version of what Iím talking about. Top lines are roof extension, bottom lines are porch.
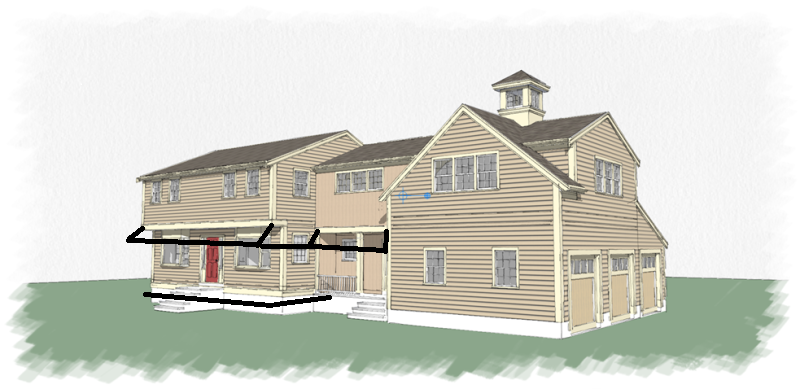
 "OPPOsaurus WRX" (opposaurus)
"OPPOsaurus WRX" (opposaurus)
02/02/2017 at 11:09, STARS: 1
I could see adding a small roof over the landing at the top of the stair. I think once the second entrance is added, the main front door will never be used again.
 "OPPOsaurus WRX" (opposaurus)
"OPPOsaurus WRX" (opposaurus)
02/02/2017 at 11:10, STARS: 0
the one in my drawing is basically just for looks. I bet your neighbors was a usuable space. It looks like it was large. Iíd love to have something like that. This cupola is smaller (42" or 48" square, i forget what I made it)
 "If only EssExTee could be so grossly incandescent" (essextee)
"If only EssExTee could be so grossly incandescent" (essextee)
02/02/2017 at 22:04, STARS: 0
That turret is weird. Needs to be a bit bigger, it looks like a peg sitting on the roof.
 "Racin'Jason001" (racinjason001)
"Racin'Jason001" (racinjason001)
02/02/2017 at 22:14, STARS: 0
#skills
 "Dr. Zoidberg - RIP Oppo" (thetomselleck)
"Dr. Zoidberg - RIP Oppo" (thetomselleck)
02/02/2017 at 22:34, STARS: 0
Why have a wall between the kitchen and dining room? I think it would look good open.
 "OPPOsaurus WRX" (opposaurus)
"OPPOsaurus WRX" (opposaurus)
02/02/2017 at 22:47, STARS: 0
Thatíswjat they want to do to creat a more open plan
 "Dr. Zoidberg - RIP Oppo" (thetomselleck)
"Dr. Zoidberg - RIP Oppo" (thetomselleck)
02/02/2017 at 23:46, STARS: 0
Maybe I should try reading your posts instead of looking at those designs before posting.
 "Stapleface" (patrickgruden)
"Stapleface" (patrickgruden)
02/03/2017 at 08:40, STARS: 0
What material will the middle back section be made out of?
Constructive criticism here (please donít get angry, I certainly couldnít do what you do): It just doesnít look right. The center section looks like an addition, like it just doesnít flow with the rest of the house. It wasnít too bad on the front of the house, but its just something thatís been bugging me. I know what you said about not being able to match to color, but I donít think thatís it.
Maybe if this center section is stucco (and maybe thatís what it is?) it would look okay. But even then, thereís just something ďoffĒ about the back side here.
Also, another side note, is this back wall of the garage already finished? I think it might look better with a third window, between the other two. The house just seems like itís too window heavy on one side. Maybe a doorway so you can get into the garage from the back yard?
Now much of what Iím saying probably isnít even in the scope of work you were hired for, again Iím just throwing out ideas here.
 "OPPOsaurus WRX" (opposaurus)
"OPPOsaurus WRX" (opposaurus)
02/03/2017 at 08:50, STARS: 0
everything projecting off the back is part of the new addition. I wanted to play up that center part. Its the family room and the guy wants higher ceilings and a coffered ceiling so I was trying to carry the fancier design from the interior to the exterior by upgrading the siding. I thought it could use the same material that will be used on the corner boards for the grid and some sort of flat panel like a PVC or sanded plywood sheet for the panels.
I do think your on to something though, it kinda overpowers the rest of the building.